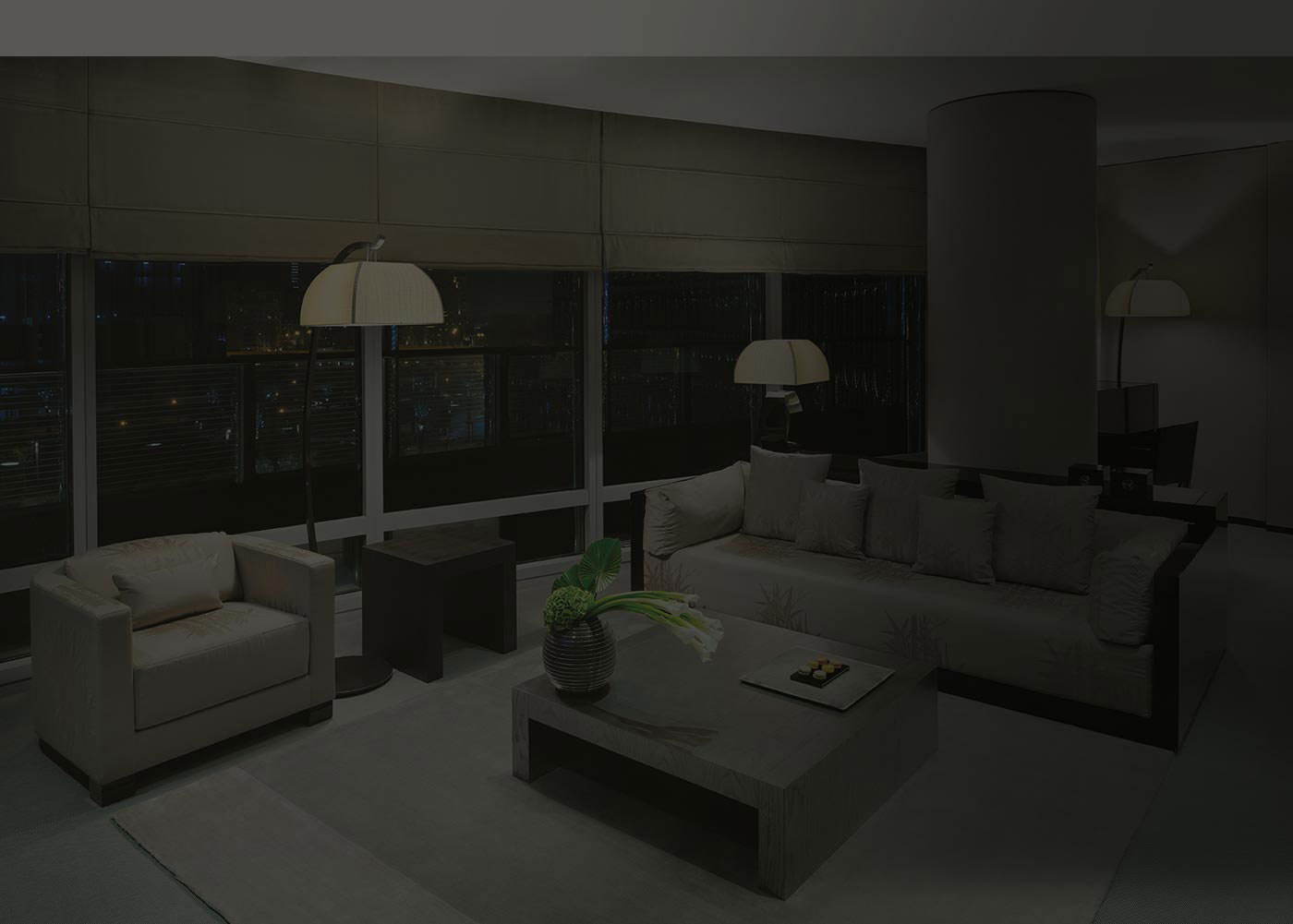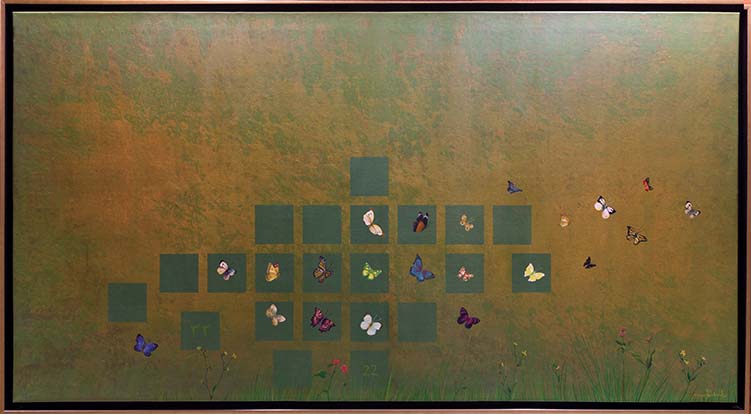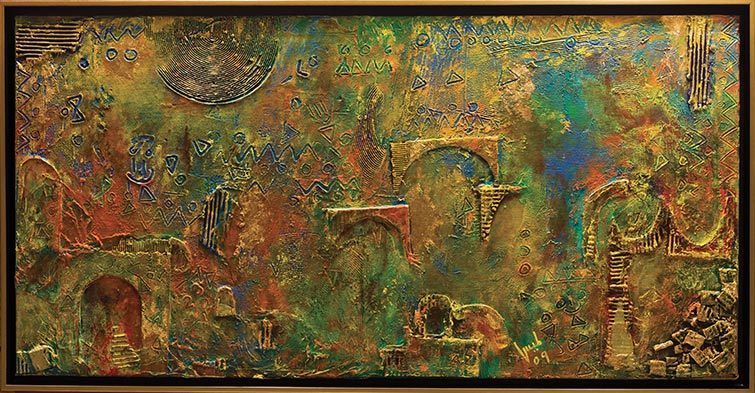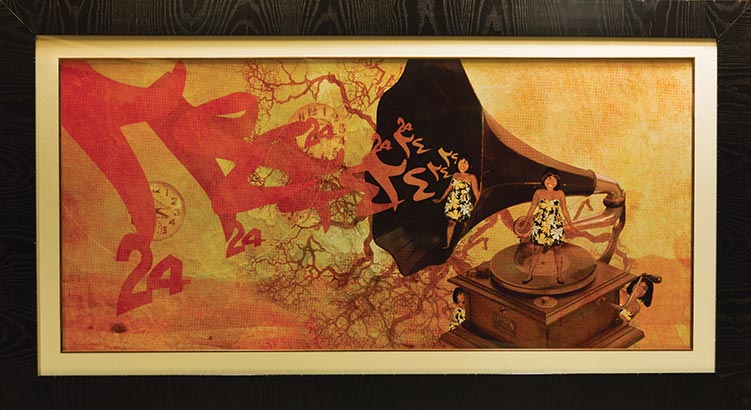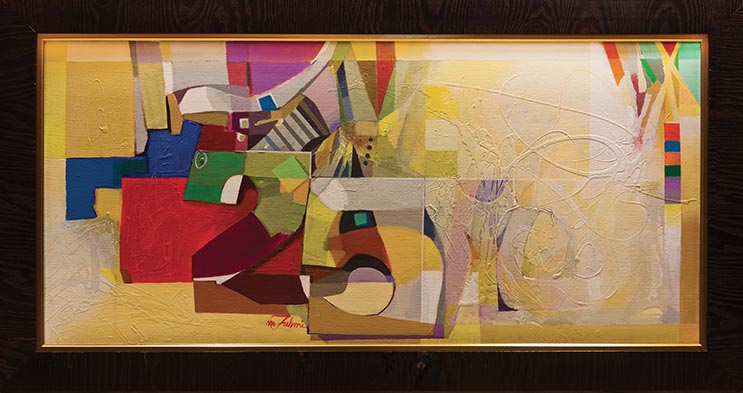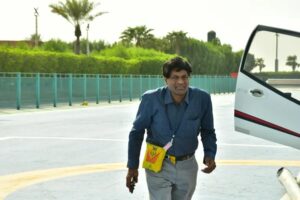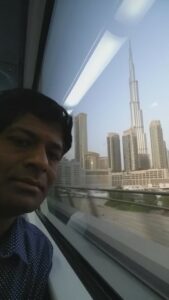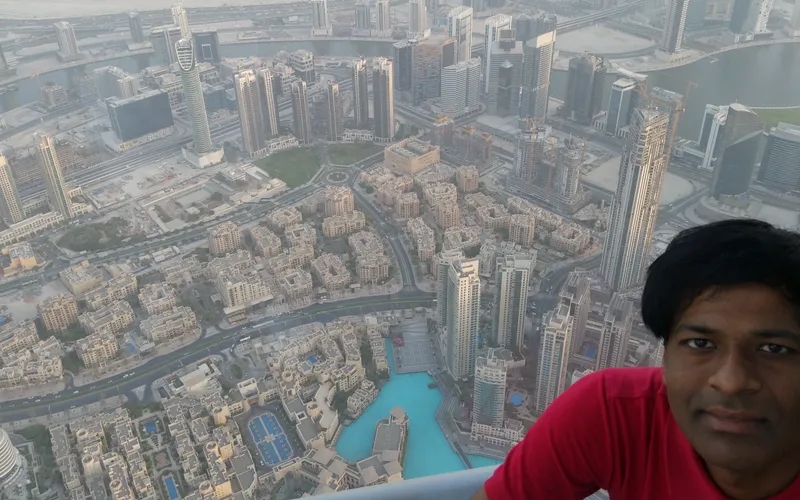
Burj Khalifa > The Tallest building in the world since 2009 ! The Burj Khalifa (Arabic for “Khalifa Tower”) known as the Burj Dubai prior to its inauguration in 2010, is a skyscraper in Dubai, United Arab Emirates. With a total height of 829.8 m (2,722 ft) and a roof height (excluding antenna) of 828 m – the Burj Khalifa has been the tallest structure and building in the world since its topping out in 2009
EXPERIENCE & ENJOY THE BURJ KHALIFA – FROM AIR, FROM LAND & FROM TOP OF OBSERVATION DECK 555.7 m ABOVE GROUND
FROM THE TOP OF BURJ KHALIFA @ OBSERVATION DECK 555.7 m ABOVE
| BURJ KHALIFA | PREVIOUS RECORD |
| Building with most floors (163) | : 110 (World Trade Center) |
| Tallest existing structure (829.8m) | : 628.8m (KVLY-TV mast) |
| Tallest structure ever built (829.8m) | : 646.38m (Warsaw radio) |
| Tallest freestanding structure (829.8m) | : 553.3m (CN Tower) |
| Tallest skyscraper (spire top-829.8m) | : 509.2m (Taipei 101) |
| Tallest skyscraper (antenna top-829.8m) | : 527m (The Sears Tower) |
| World’s longest travel distance elevators | : 504 m |
| Highest vertical concrete pumping | : 606 m |
| World’s highest aluminium & glass | : 512 m |
| World’s highest nightclub | : 144th floor |
| World’s highest New Year fireworks | |
| World’s largest light & sounds show | |
| World’s tallest residential space | |
| World’s highest elevator installation | |
| World’s highest restaurant (At.mosphere) : 122nd floor at 442 m | : 360 CN Tower–350m |
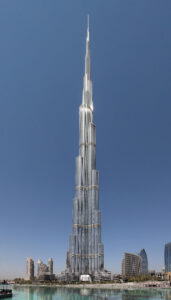
WHAT IS THE ´´BURJ KHALIFA´´ ?
- Burj Khalifa > The Tallest building in the world since 2009 ! The Burj Khalifa (Arabic for “Khalifa Tower”) known as the Burj Dubai prior to its inauguration in 2010, is a skyscraper in Dubai, United Arab Emirates
- With a total height of 829.8 m (2,722 ft) and a roof height (excluding antenna) of 828 m – the Burj Khalifa has been the tallest structure and building in the world since its topping out in 2009
WHAT DOES ´´BURJ KHALIFA´´ MEAN ?
WHAT WAS THE BASIS FOR THE NAME ?
- The Burj Khalifa is the Arabic word for “Khalifa Tower”
- It was originally named as / known as the Burj Dubai prior to its inauguration in 2010
- At a certain point in the architectural and engineering process
- The original Emaar developers ran into financial issues, and required more money and economic funding.
- Sheikh Khalifa, the ruler of the United Arab Emirates, granted monetary aid and funding, hence resulting in the changing of the name to “Burj Khalifa”
- So the building was renamed in honour of the ruler of Abu Dhabi and president of the United Arab Emirates, Khalifa bin Zayed Al Nahyan because Abu Dhabi and the UAE government lent Dubai money to pay its debts
WHY WAS THE BURJ KHALIFA CONSTRUCTED ?
WHAT WAS THE KEY REASON & DECISION TO CONSTRCT THE BURJ KHALIFA ?
- For Dubai & UAE to gain & garner more international recognition and hence investment
- The decision of the Government to diversify from an oil-based economy to one that is service and tourism based
WHAT IS THE ARCHITECTURAL / DESIGN BASIS FOR THE DESIGN OF BURJ KHALIFA ?
- The design is derived from the Islamic architecture of the region, such as in the Great Mosque of Samarra
- The architecture features a triple-lobed footprint, an abstraction of the Hymenocallis flower
- The tower is composed of three elements arranged around a central core
- There are 27 setbacks in a spiral pattern, decreasing the cross section of the tower as going upward and creating convenient outdoor terraces
- Twenty-six helical levels decrease the cross section of the tower incrementally as it spirals skyward
- These setbacks are arranged and aligned in a way that minimizes vibration wind loading from eddy currents and vortices
- At the top, the central core emergesat the top and is sculpted to form a finishing spire
- Viewed from the base or the air, Burj Khalifa is evocative of the onion domes prevalent in Islamic architecture
- The modular Y-shaped tripartite floor geometry plan structure with setbacks along each of its three wings
- Maximizes views of the Arabian Gulf
- Is designed to optimize residential and hotel space
- Provides an inherently stable configuration for the structure
- provides good floor plates for residential
- A buttressed central core and wings are used to support the height of the building
- The Burj Khalifa’s central core houses all vertical transportation with the exception of egress stairs within each of the wings
- The structure also features a cladding system which is designed to withstand Dubai’s hot summer temperatures
- It contains a total of 57 elevators and 8 escalators.
- The design is derived from Islamic architecture
- At its tallest point, the tower sways a total of 1.5 m
WHAT IS THE ECONOMIC / COMMERCIAL BASIS FOR THE BURJ KHALIFA ?
- Burj Khalifa is not a stand alone tower
- It was opened in 2010 as part of a new 2 km2 (490-acre) development called Downtown Dubai development at the ‘First Interchange’ along Sheikh Zayed Road, near Dubai’s main business district
- It is was designed to be the centerpiece of a large-scale, mixed-use development to include
- 30,000 homes
- Nine hotels (including The Address Downtown Dubai)
- 3 hectares (7.4 acres) of parkland
- At least 19 residential skyscrapers
- The Dubai Mall, and the
- 12-hectare (30-acre) artificial Burj Khalifa Lake
- The concept of profitability derived from building high density developments and malls around the landmark have proven successful
- Its surrounding malls, hotels and condominiums in Downtown Dubai have generated the most revenue from the project as a whole, while the Burj Khalifa itself made little or no profit
BURJ KHALIFA : ARMANI HOTEL
- A 304-room Armani Hotel – the first of four by Armani occupies 15 of the lower 39 floors
- The hotel opened to the public on 27 April 2010
BURJ KHALIFA : WIND TUNNEL TESTING
- Over 40 wind tunnel tests were conducted on Burj Khalifa to examine the effects the wind would have on the tower and its occupants.
- These ranged from initial tests to verify the wind climate of Dubai, to large structural analysis models and facade pressure tests, to micro-climate analysis of the effects at terraces and around the tower base
- Even the temporary conditions during the construction stage were tested with the tower cranes on the tower to ensure safety at all times
- Stack effect or chimney effect is a phenomenon that effects super-tall building design, and arises from the changes in pressure and temperature with height.
- Special studies were carried on Burj Khalifa to determine the magnitude of the changes that would have to be dealt with in the building design
BURJ KHALIFA : ART WORK
- Over 1000 pieces of art from prominent Middle Eastern and international artists adorn Burj Khalifa and the surrounding Mohammed Bin Rashid Boulevard
- Many of the pieces were specially commissioned by Emaar to be a tribute to the spirit of global harmony
- The pieces were selected as a means of linking cultures and communities, symbolic of Burj Khalifa being an international collaboration
BURJ KHALIFA : CONSTRUCTION
- Excavation work began for Burj Khalifa in January 2004 and over the ensuing years to its completion, the building passed many important milestones on its goal to become the tallest man-made structure the world has ever seen
- In just 1325 days since excavation work started in January, 2004, Burj Khalifa became the tallest free-standing structure in the world
- The building opened on 4 January 2010
- The tower was designed by Skidmore, Owings and Merrill (SOM), which also designed the Willis Tower (formerly the Sears Tower) in Chicago and the One World Trade Center in New York City. Burj Khalifa uses the bundled tube design of the Willis Tower, invented by Fazlur Rahman Khan
- Due to its tubular system, proportionally only half the amount of steel was used in the construction, compared to the Empire State Building
- The tower was constructed by Samsung C&T from South Korea, which also did work on the Petronas Twin Towers and Taipei 101
- Samsung C&T built the tower in a joint venture with BESIX from Belgium and Arabtec from the UAE
- Turner was the project manager on the main construction contract
- Hong Kong-based Far East Aluminum combined to provide the exterior cladding for Burj Khalifa
- The contractor and the engineer of record was Hyder Consulting
- Under UAE law, the contractor and the engineer of record is jointly and severally liable for the performance of Burj Khalifa
- The primary structure is reinforced concrete
- Putzmeister created a new, super high-pressure trailer concrete pump, the BSA 14000 SHP-D, for this project
- Burj Khalifa’s construction used 330000 m3 (431600 cu yd) of concrete and 55000 tonnes (61000 short tons ; 54000 long tons) of steel rebar and construction took 22 million man-hours
- In May 2008 Putzmeister pumped concrete with more than 21 MPA ultimate compressive strength of gravel to surpass the 600 meters weight of the effective area of each column from the foundation to the next fourth level and the rest was by metal columns jacketed or covered with concrete to a then world record delivery height of 606 m (1988 ft) the 156th floor
- Three tower cranes were used during construction of the uppermost levels, each capable of lifting a 25-tonne load
- The remaining structure above was constructed of lighter steel
- The amount of rebar used for the tower is 31,400 metric tons – laid end to end this would extend over a quarter of the way around the world
BURJ KHALIFA : FOUNDATIONS
- In 2003, 33 test holes were drilled to study the strength of the bedrock underlying the structure
- “Weak to very weak sandstone and siltstone” was found, just metres below the surface
- Samples were taken from test holes drilled to a depth of 140 metres, finding weak to very weak rock all the way
- The study described the site as part of a “seismically active area”
- Another challenging element was the shamal (wind) which often creates sandstorms
- Over 45000 m3 (58900 cu yd) of concrete, weighing more than 110000 tonnes (120000 short tons; 110000 long tons) were used to construct the concrete and steel foundation, which features 192 piles
- Each pile is 1.5 metre in diameter by 43 m in length, buried more than 50 m (164 ft) deep
- The foundation was designed to support the total building weight of approximately 450000 tonnes (500000 short tons; 440000 long tons)
- This weight was then divided by the compressive strength of concrete of which is 30 MPa which yielded a 450 sq.meters of vertical normal effective area, which then yielded to a 12 meters by 12 meters dimensions
- A cathodic protection system is under the concrete to neutralize the sulphate and chloride-rich groundwater and prevent corrosion
- The Burj Khalifa is highly compartmentalised
- Pressurized, air-conditioned refuge floors are located every 13 floors (in floors G, 13, 26, 39, 52 etc.) where people can shelter on their long walk down to safety in case of an emergency or fire
- Special mixes of concrete were made to withstand the extreme pressures of the massive building weight; as is typical with reinforced concrete construction, each batch of concrete was tested to ensure it could withstand certain pressures
- CTLGroup, working for Skidmore, Owings and Merrill, conducted the creep and shrinkage testing critical for the structural analysis of the building
- The consistency of the concrete used in the project was essential
- It was difficult to create a concrete that could withstand both the thousands of tonnes bearing down on it and Persian Gulf temperatures that can reach 50 °C (122 °F)
- To combat this problem, the concrete was not poured during the day
- Instead, during the summer months, ice was added to the mixture and it was poured at night when the air was cooler and the humidity was higher
- Cooler concrete cures more evenly and is therefore less likely to set too quickly and crack. Any significant cracks could have put the entire project in jeopardy
BURJ KHALIFA : THE SPIRE
- Total height of Bur Kahlifa is 829 m = Tower (585m) + Spire (244m)
- Without the spire, Burj Khalifa would be 585 meters tall
- The spire of Burj Khalifa is composed of more than 4000 tonnes (4400 short tons; 3900 long tons) of structural steel
- The central pinnacle pipe weighs 350 tonnes (390 short tons ; 340 long tons) and has a height of 200 m (660 ft)
- The spire also houses communications equipment
- This 244-metre spire is widely considered vanity height, since very little of its space is usable
BURJ KHALIFA : THE CLADDING
- The cladding system consists of 142000 m2 (1528000 sq ft) of more than 26000 reflective glass panels and aluminium and textured stainless steel spandrel panels with vertical tubular fins
- The architectural glass provides solar and thermal performance as well as an anti-glare shield for the intense desert sun, extreme desert temperatures and strong winds
- The glass covers more than 174000 m2 (1870000 sq ft) in area
- The Burj’s typical curtain wall panels measure 4’6″ wide by 10’8″ high and weigh about 800 pounds each – with wider panels near the buildings edges and taller ones near the top
- The exterior temperature at the top of the building is thought to be 6 °C (11 °F) cooler than at its base
- Exterior cladding of Burj Khalifa began in May 2007 and was completed in September 2009
- The vast project involved more than 380 skilled engineers and on-site technicians
- At the initial stage of installation, the team progressed at the rate of about 20 to 30 panels per day and eventually achieved as many as 175 panels per day
- The tower accomplished a world record for the highest installation of an aluminium and glass façade, at a height of 512 metres
- The total weight of aluminium used on Burj Khalifa is equivalent to that of five A380 aircraft and the total length of stainless steel bull nose fins is 293 times the height of Eiffel Tower in Paris
BURJ KHALIFA : THE ELEVATORS, ESCALATORS & STEPS
- The building has 57 elevators and 8 escalators
- The elevators have a capacity of 12 to 14 people per cabin
- The fastest elevator rising and descending at up to 10 m/s (33 ft/s) for double-deck elevators
- However, the world’s fastest single-deck elevator still belongs to Taipei 101 at 16.83 m/s (55.2 ft/s)
- Engineers had considered installing the world’s first triple-deck elevators, but the final design called for double-deck elevators
- The double-deck elevators are equipped with entertainment features such as LCD displays to serve visitors during their travel to the observation deck
- The building has 2909 stairs from the ground floor to the 160th floor
BURJ KHALIFA : THE WATER SUPPLY & PLUMBING
- The Burj Khalifa’s water system supplies an average of 946000 L (250000 U.S. gal) of water per day through 100 km (62 mi) of pipes
- An additional 213 km (132 mi) of piping serves the fire emergency system and 34 km (21 mi) supplies chilled water for the air conditioning system
- The waste water system uses gravity to discharge water from plumbing fixtures, floor drains, mechanical equipment and storm water to the city municipal sewer
BURJ KHALIFA : THE AIR CONDITIONING SYSTEM
- The air conditioning system draws air from the upper floors where the air is cooler and cleaner than on the ground
- At peak cooling times, the tower’s cooling is 46 MW (62000 hp), equivalent to that provided by 13000 short tons (26000,000 lb; 12,000,000 kg) of melting ice in one day
- Water is collected via a condensate collection system and is used to irrigate the nearby park
BURJ KHALIFA : THE WINDOW CLEAING PROCESS
- To wash the 24,348 windows, totaling 120000 m2 (1290000 sq ft) of glass, the building has three horizontal tracks which each holding a 1500 kg (3,300 lb) bucket machine
- Above level 109 and up to tier 27, traditional cradles from davits are used
- The top of the building is cleaned by a crew that uses ropes to descend from the top to gain access
- Under normal conditions, when all building maintenance units are operational, it takes 36 workers three to four months to clean the entire exterior
- Unmanned machines clean the top 27 additional tiers and the glass spire
- The cleaning system was developed in Melbourne, Australia, by CoxGomyl, a manufacturer of building maintenance units at a cost of A$8 million
BURJ KHALIFA : THE DUBAI FOUNTAIN
- Outside, WET Enterprises designed a fountain system at a cost of Dh 800 million (US$217 million)
- Illuminated by 6600 lights and 50 coloured projectors, it is 270 m (900 ft) long and shoots water 150 m (500 ft) into the air, accompanied by a range of classical to contemporary Arabic and other music
- It is the world’s second largest choreographed fountain
- On 26 October 2008 – Emaar announced that based on results of a naming contest the fountain would be called the Dubai Fountain
BURJ KHALIFA : THE OBSEVATION DECK
- An outdoor observation deck, named At the Top, opened on 5 January 2010 on the 124th floor
- At 452 m (1483 ft) – it was the highest outdoor observation deck in the world when it opened
- Although it was surpassed in December 2011 by Cloud Top 488 on the Canton Tower, Guangzhou at 488 m (1601 ft) Burj Khalifa opened the 148th floor SKY level at 555 m (1821 ft) once again giving it the highest observation deck in the world on 15 October 2014 – until the Shanghai Tower opened in June 2016 with an observation deck at a height of 561 metres
- The 124th floor observation deck also features the electronic telescope, an augmented reality device developed by Gsmprjct° of Montréal, which allows visitors to view the surrounding landscape in real-time, and to view previously saved images such as those taken at different times of day or under different weather conditions
- To reduce the daily rush of sightseers, management allows visitors to purchase tickets in advance for a specific date and time, at a 75% discount on tickets purchased on the spot. Tickets start at 135 AED, or US$36.75
- When the tide is low and visibility is high, people can see the shores of Iran from the top of the skyscraper
BURJ KHALIFA : RAMADAN OBSERVANCE
- On the higher floors, the sun can still be seen for several minutes after it has set at ground level
- This has led Dubai clerics to rule that those living above the 80th floor should wait 2 additional minutes to break their Ramadan fast, and those living above the 150th floor, 3 minutes
BURJ KHALIFA : OFFICIAL LAUNCH CEREMONY
- The opening was held on 4 January 2010
- The ceremony featured a display of 10000 fireworks, light beams projected on and around the tower, and further sound, light and water effects
- The celebratory lighting was designed by UK lighting designers Speirs and Major Associates
- Using the 868 powerful stroboscope lights that are integrated into the façade and spire of the tower, different lighting sequences were choreographed, together with more than 50 different combinations of other effects
| The Burj Khalifa | Details |
| Architectural style | : Neo-futurism |
| Location | : Dubai |
| Address | : 1 Sheikh Mohammed bin Rashid Boulevard |
| Country | : United Arab Emirates |
| Named for | : Sheikh Khalifa |
| Construction | |
| Started | : 2004 – 6 January |
| Topped-out | : 2009 – 17 January |
| Completed | : 2009 – 1 October |
| Opened | : 2010 – 4 January |
| Cost | : US$ 1.5 billion |
| Owner | : Emaar Properties |
| Height | |
| Architectural | : 828 m |
| Tip | : 829.8 m |
| Top floor | : 584.5 m |
| Observatory | : 555.7 m |
| Technical details | |
| Structural system | : Reinforced concrete, steel, and aluminium |
| Floor count | : 154 + 9 maintenance |
| Floor area | : 309,473 m2 |
| Lifts/elevators | : 57 |
| Parking | 2 subterranean levels |
| Design/Construction | |
| Architect | : Adrian Smith |
| Architecture firm | : Skidmore, Owings & Merrill |
| Structural engineer | : Bill Baker |
| Main contractor | : Samsung C&T |
Milestones Burj Khalifa Construction Timeline
| 2004 | January | Excavation started |
| 2004 | February | Piling started |
| 2005 | March | Superstructure started |
| 2006 | June | Level 50 reached |
| 2007 | January | Level 100 reached |
| 2007 | March | Level 110 reached |
| 2007 | April | Level 120 reached |
| 2007 | May | Level 130 reached |
| 2007 | July | Level 141 reached world’s tallest building |
| 2007 | September | Level 150 reached world’s tallest free-standing |
| 2008 | April | Level 160 reached world’s tallest man-made |
| 2009 | January | Completion of spire Burj Khalifa tops out |
| 2009 | September | Exterior cladding completed |
| 2010 | January | Official launch ceremony |
WHAT WAS THE INSPIRATION FOR THE BURJ KHALIFA
BURJ KHALIFA IS INSPIRED BY THE SPIDER LILY
- The Burj Khalifa’s design embodies the lyrical and well-proportioned structure of the Hymenocallis or Spider Lily, a regional desert flower that inspired architect Adrian Smith’s vision of the iconic tower
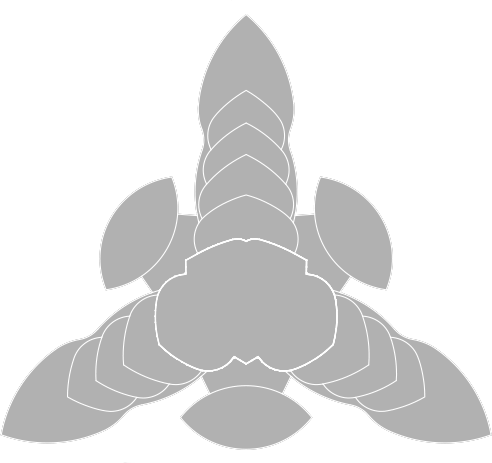
BURJ KHALIFA : ARMANI HOTEL
- A 304-room Armani Hotel – the first of four by Armani occupies 15 of the lower 39 floors
- The hotel opened to the public on 27 April 2010
- Giorgio Armani designed the entrance to Armani Hotel Dubai to give visitors the sense that they were into his home
- As a result, the reception has no check-in desk
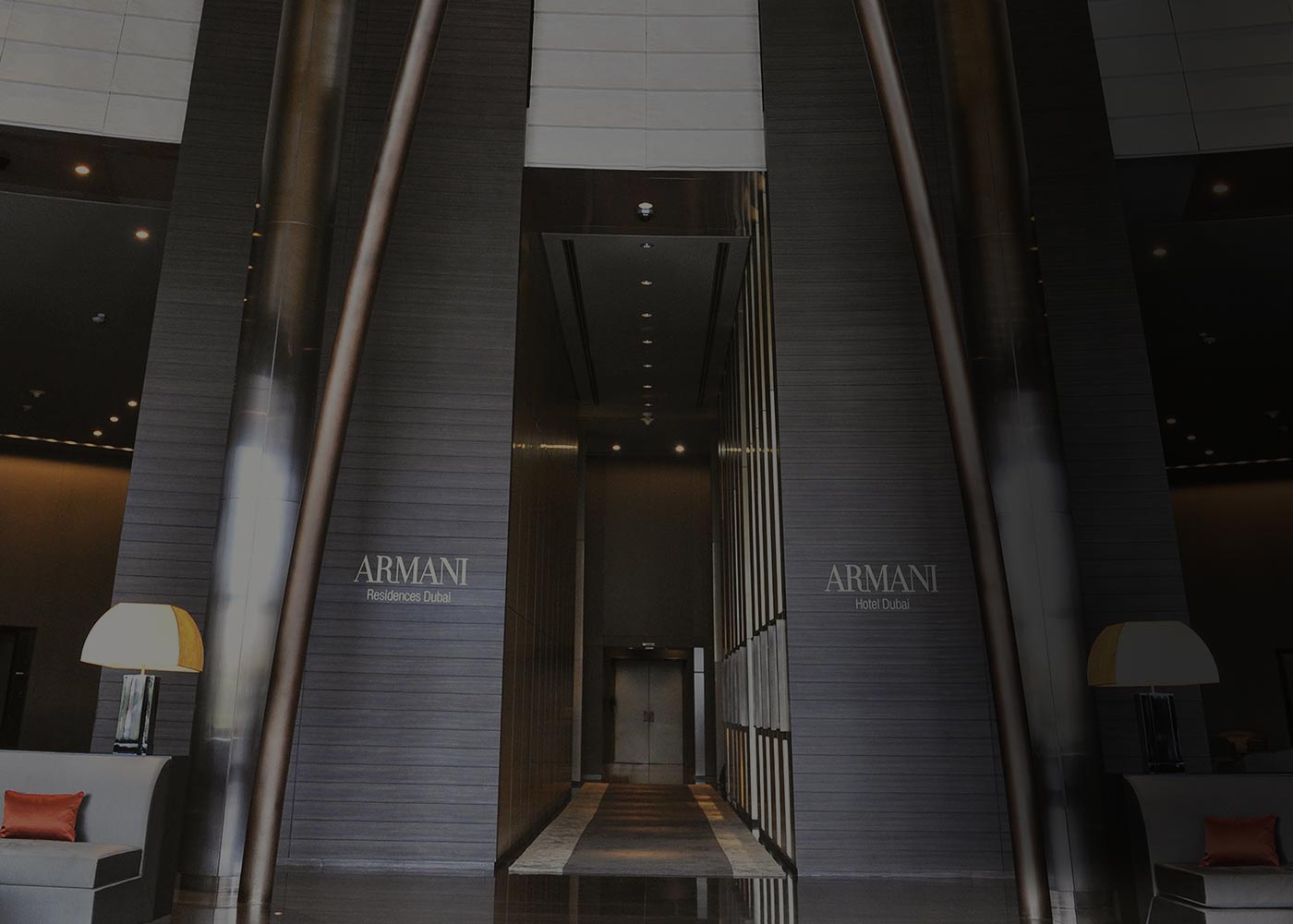
BURJ KHALIFA
A MIXED USE TOWER
LIVE.WORK.PLAY
- A truly mixed-use tower, Burj Khalifa comprises 1.85 million square feet of residential space, and 300000 square feet of office space, in addition to the Armani Hotel Dubai and the Armani Residences
- The tower also features lounges, health and wellness facilities, four pools and two observation decks
- The sky lobbies on the 43rd and 76th floors house swimming pools
- Floors through to 108 have 900 private residential apartments (which, according to the developer, sold out within eight hours of being on the market)
- An outdoor zero-entry swimming pool is located on the 76th floor of the tower
- Corporate offices and suites fill most of the remaining floors, except for the 122nd, 123rd and 124th, where the At.mosphere restaurant, sky lobby and an indoor and outdoor observation deck are located respectively
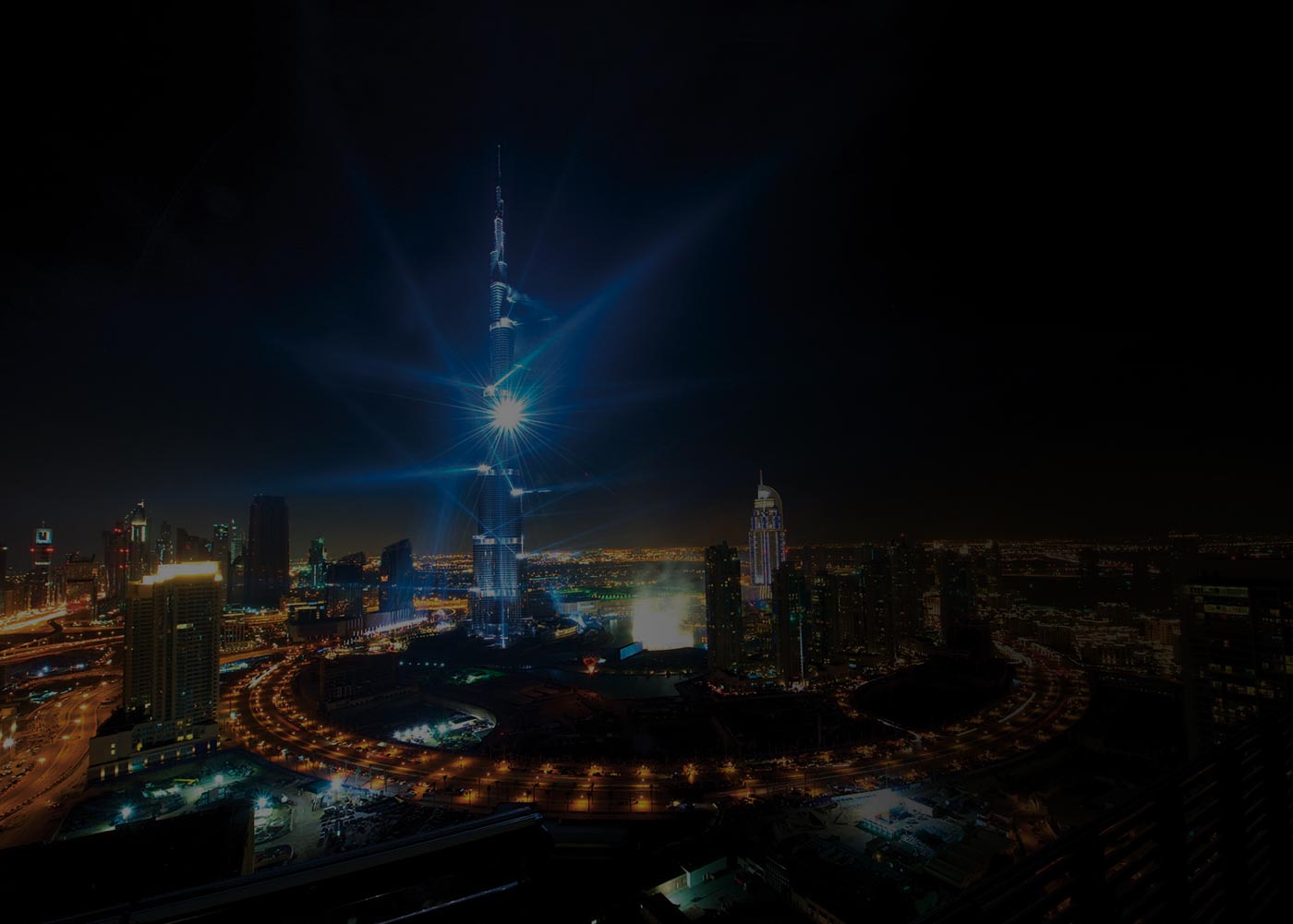
BURJ KHALIFA : WORLD VOICES
- The lobby of The Residence at Burj Khalifa is dominated by artist Jaume Plensa’s eponymous sculpture ‘World Voices’
- The piece incorporates 196 cymbals
- Water dropping gently from the ceiling strikes the cymbals and creates a chorus of distinct tones that represent the voices of people worldwide
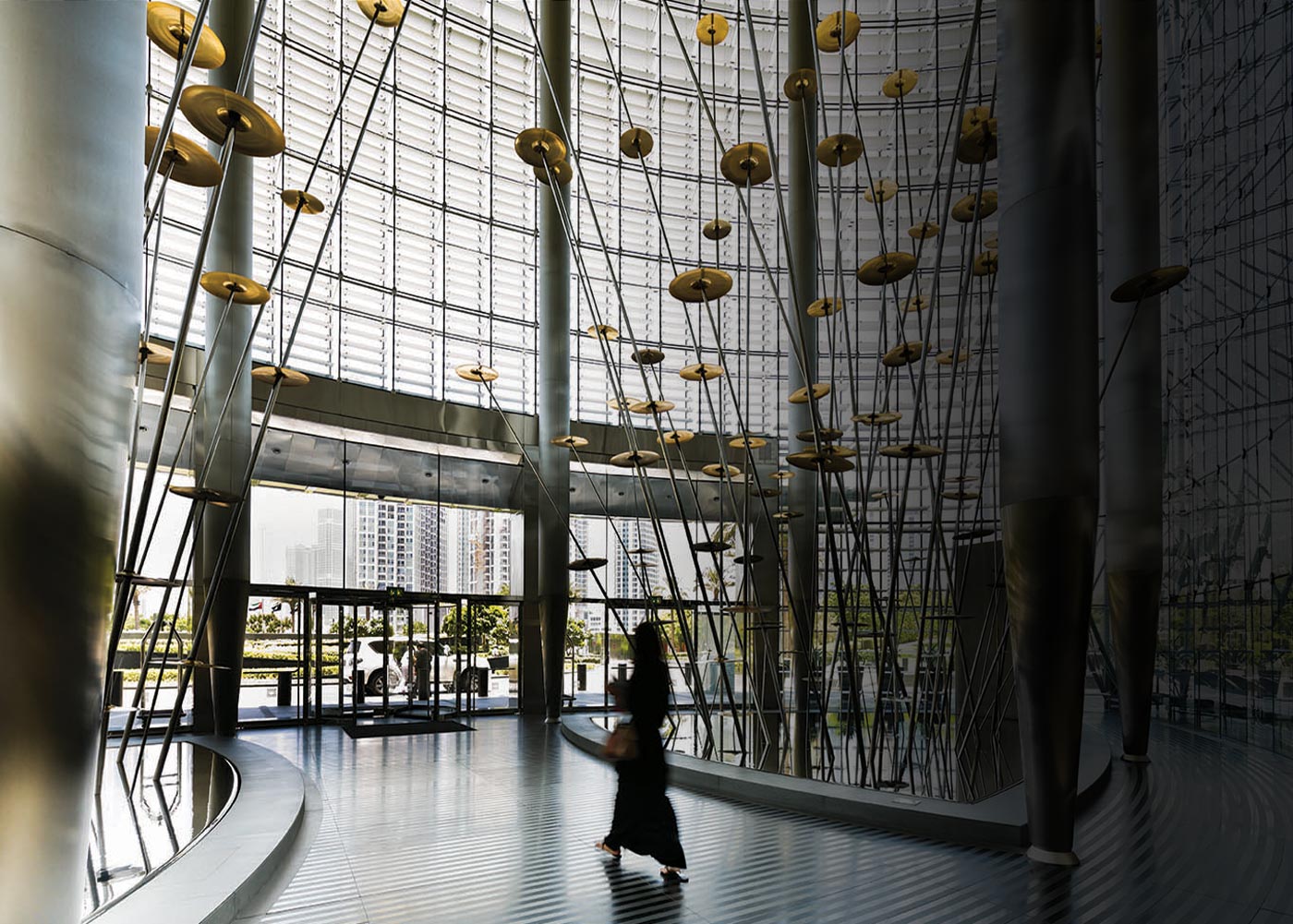
BURJ KHALIFA : WORLD´s TALLEST ART GALLERY
- Burj Khalifa is home to the commissioned works of over 85 artists from around the world
- The artworks vary from impressionism to abstract works, but they all reveal an Arabic cultural context
Egyptian-born artist Karim Rashid’s ‘Evolutes’ adorns the corporate entrance of Burj Khalifa. The sculpture of shifting ovals is made using a highly reflective organic coating and natural stones in aTransparent UV-resistant epoxy system
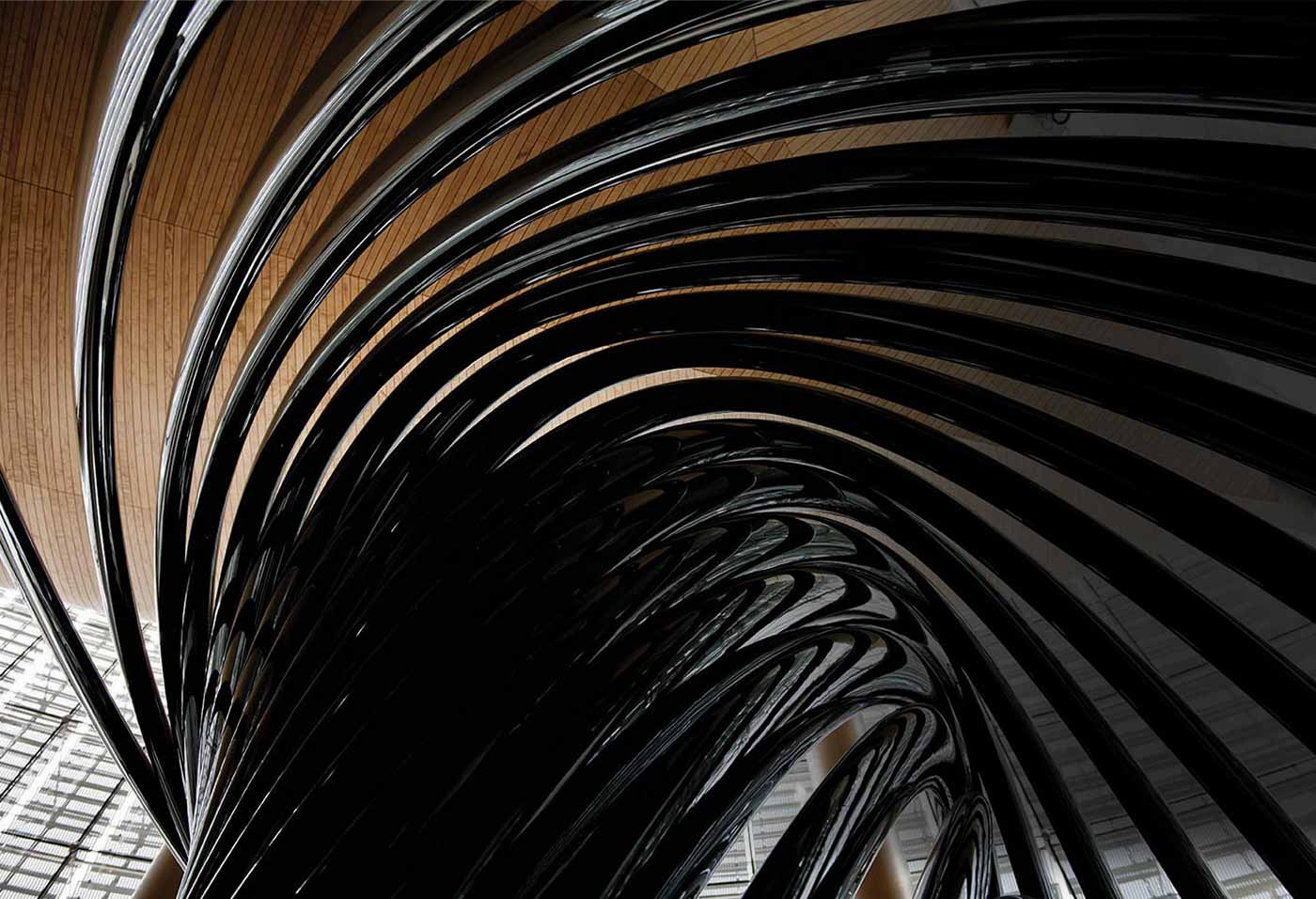
- More than 12000 people worked on-site at any given time during thebuilding of Burj Khalifa
- Their work and flow on and off-site were orchestrated in the WAR Room (Work-Action-Resolution)
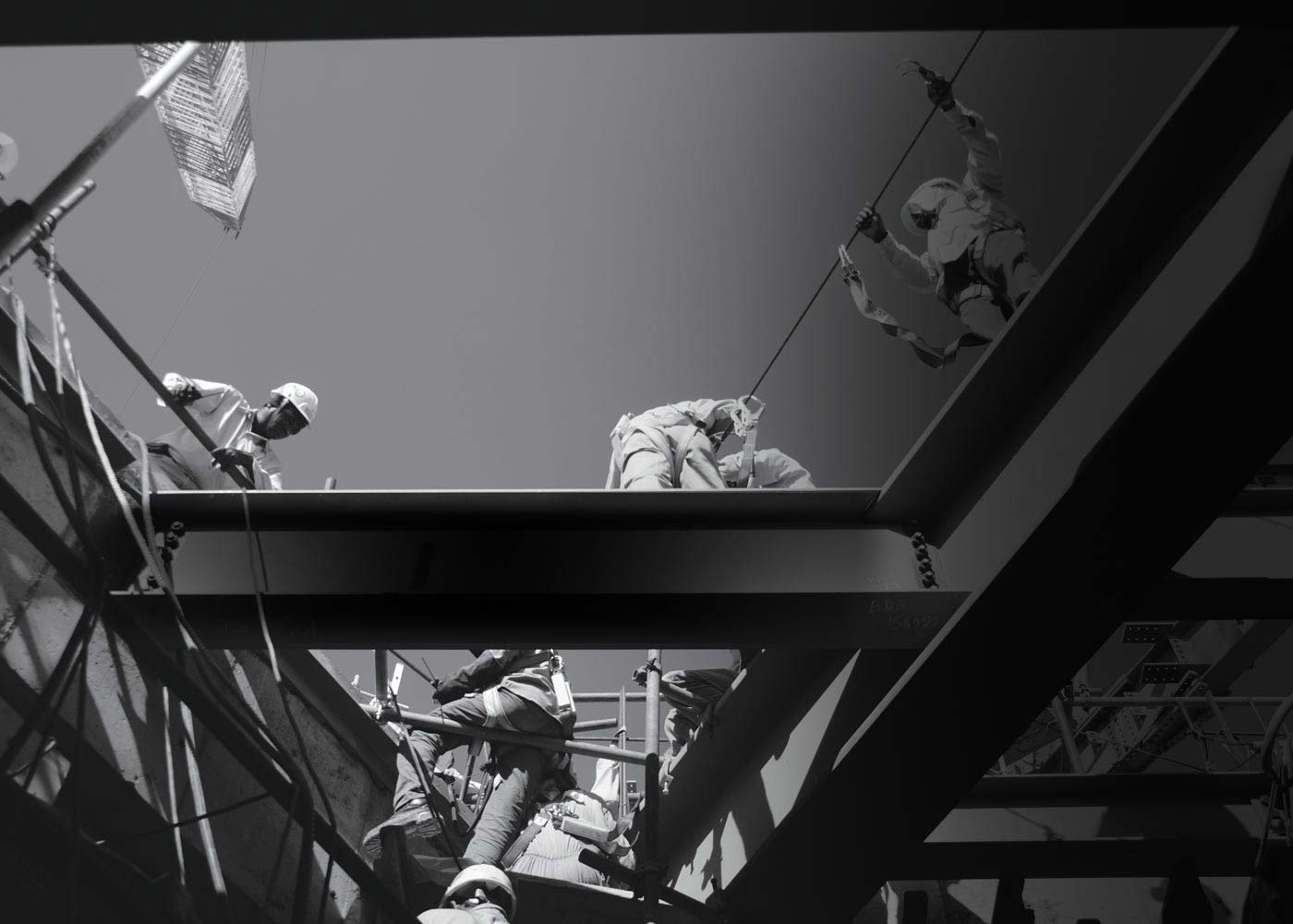
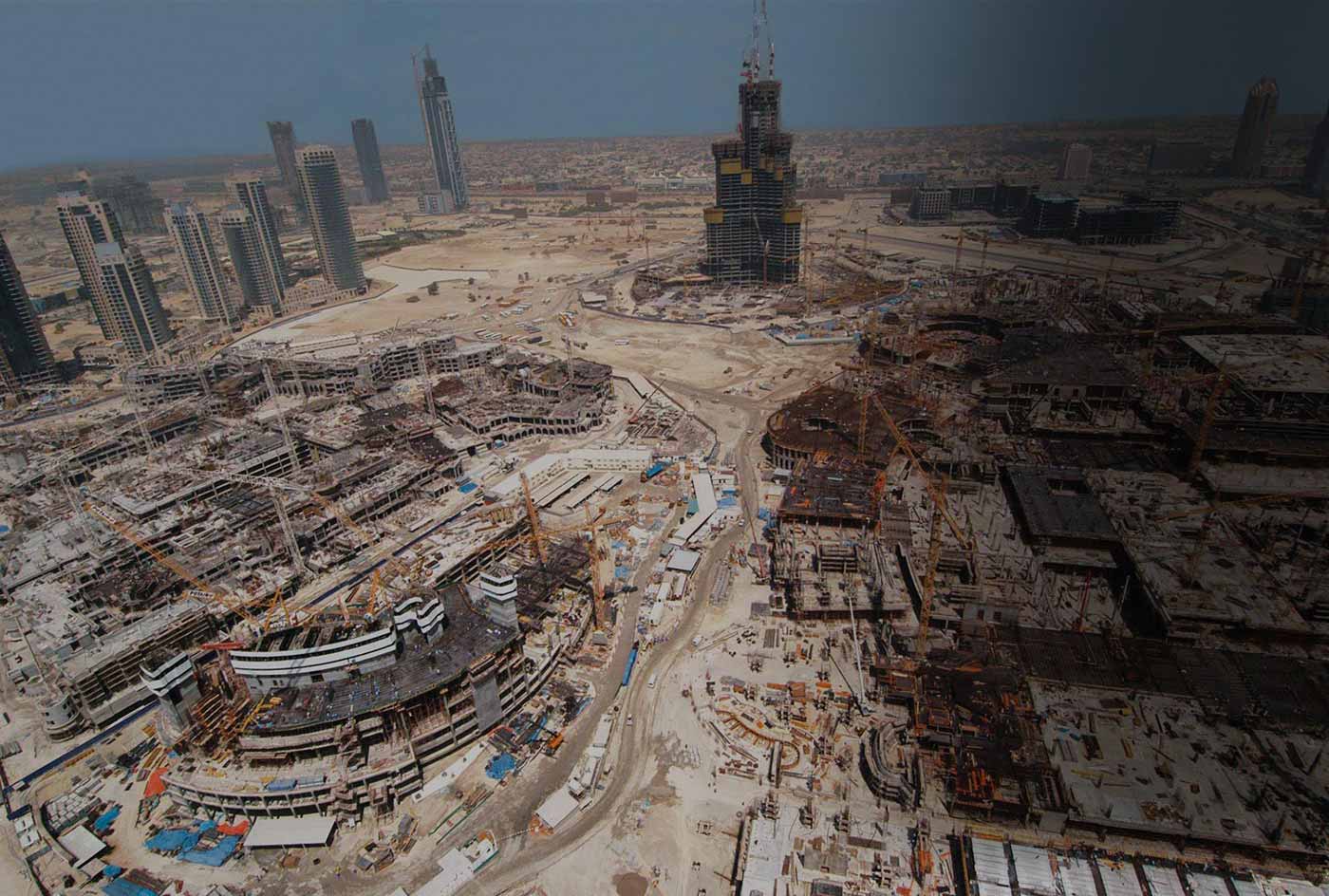
All of Downtown Dubai – including The Dubai Mall, Mohammed Bin Rashid Boulevard, Souk Al Bahar, Old Town, and The Address Hotels – were coming to life alongside Burj Khalifa
ARMANI RESIDENCES @ THE BURJ KHALIFA
- The 144 Armani Residences Dubai are located on levels 9 to 16, and each apartment has bespoke finishes and made-to-measure furniture and fittings
- The intention was to create a warm, harmonious and luxurious space combined with elegant design – each element playing a precise role in the overall effect and balance
