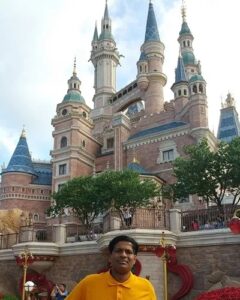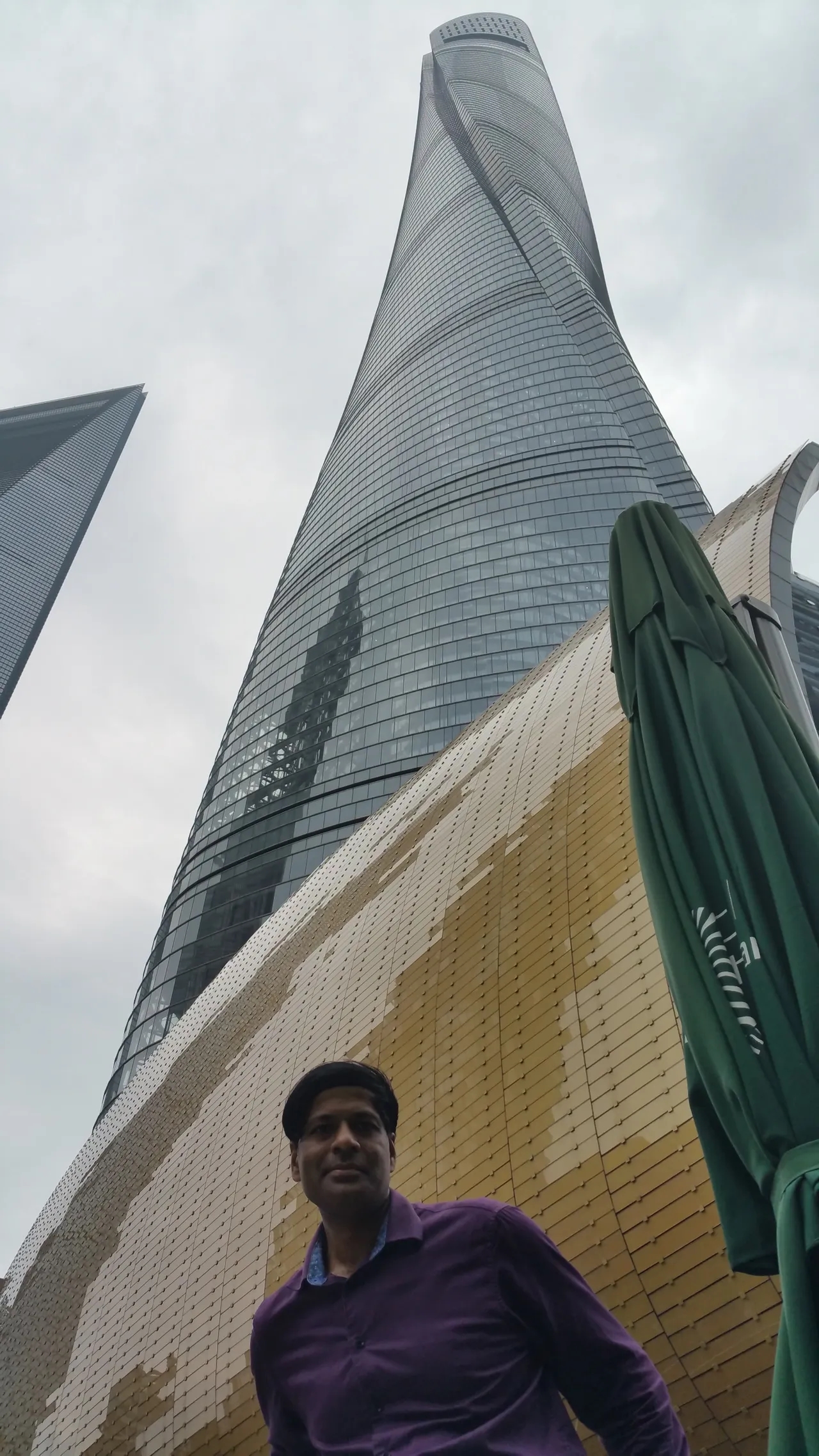
The Shanghai Tower (上海中心大厦 pinyin: Shànghǎi Zhōngxīn Dàshà -literally: ‘Shanghai Center Building’) is a 632-metre 128-story megatall skyscraper in Shanghai. It is the world’s second-tallest building by height to architectural top
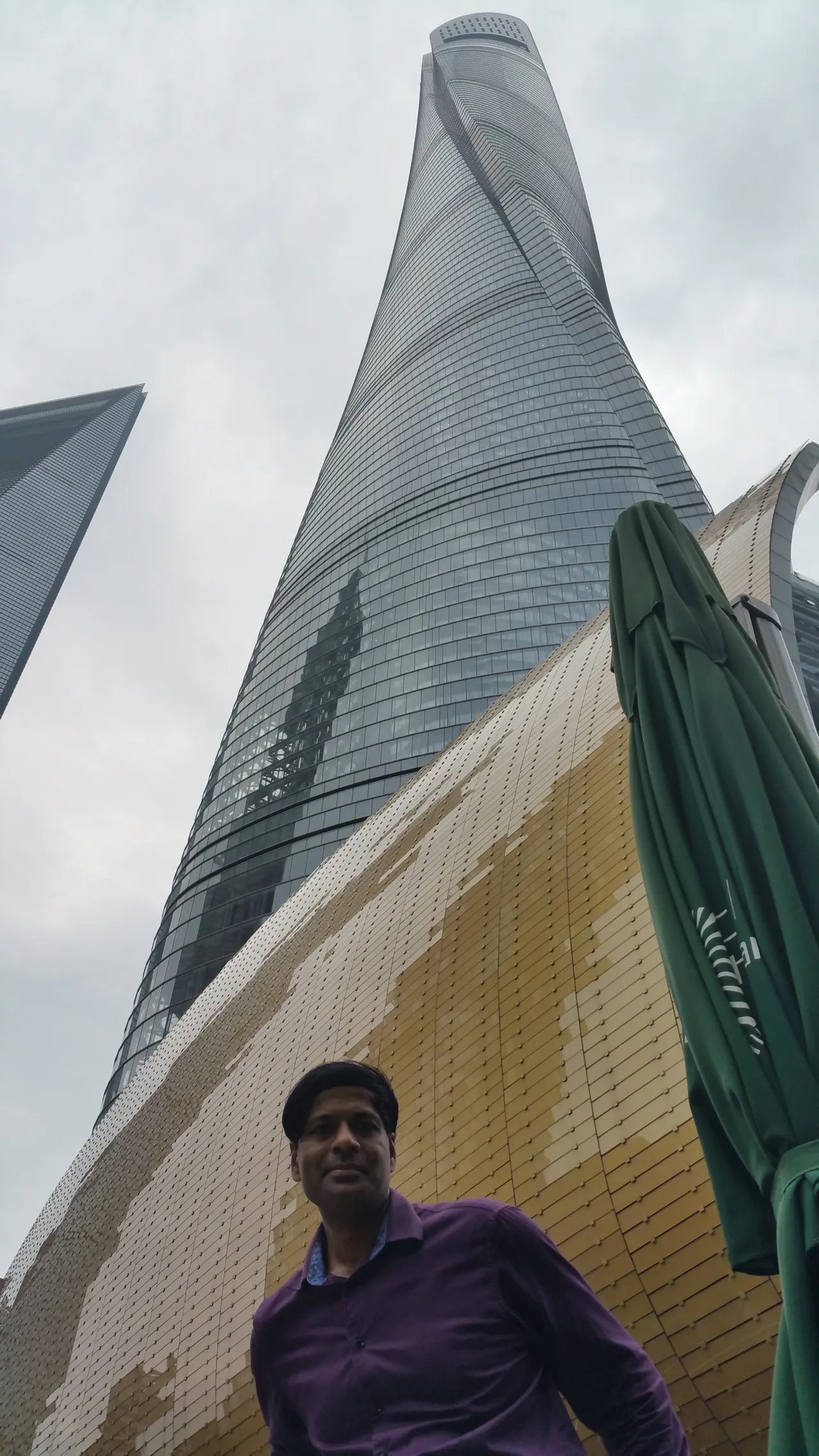
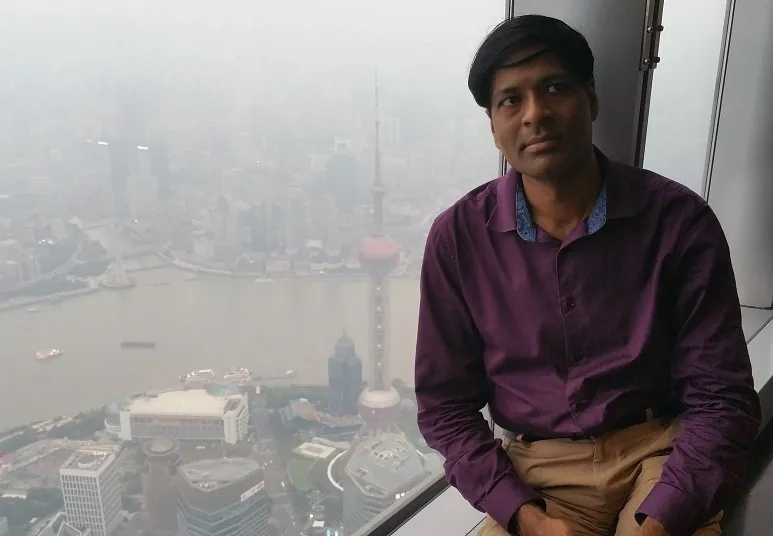
I had also had been on top of the WORLD´s SECOND HIGHEST OBSERVATORY at 555.7m above in the WORLD´s TALLEST BUILDING – Burj Khalifa (tip at 829.8m and top floor at 584.5m)
I had also had been on top of the WORLD´s SECOND HIGHEST OBSERVATORY at 555.7m above in the WORLD´s TALLEST BUILDING – Burj Khalifa (tip at 829.8m and top floor at 584.5m)
THE TWO TALL BUILDINGS ARE SEEN
1. THE JINMAO TOWER (420.5m/95 FLOORS (88 + 5 SPIRE + 3 BASEMENT)/61 LIFTS
2. THE SHANGHAI WORLD FINANCE CENTRE (SWFC) – 492.0 m/101 FLOORS(3 BELOW GROUND)/91 LIFTS/33 ESCALATORS
SHANGHAI TOWER (632m)
SHANGHAI WORLD FINANCE CENTRE (494.3m)
JIN MAO TOWER (420.5m) &
ORIENTAL PEARL TV TOWER (467.9m)
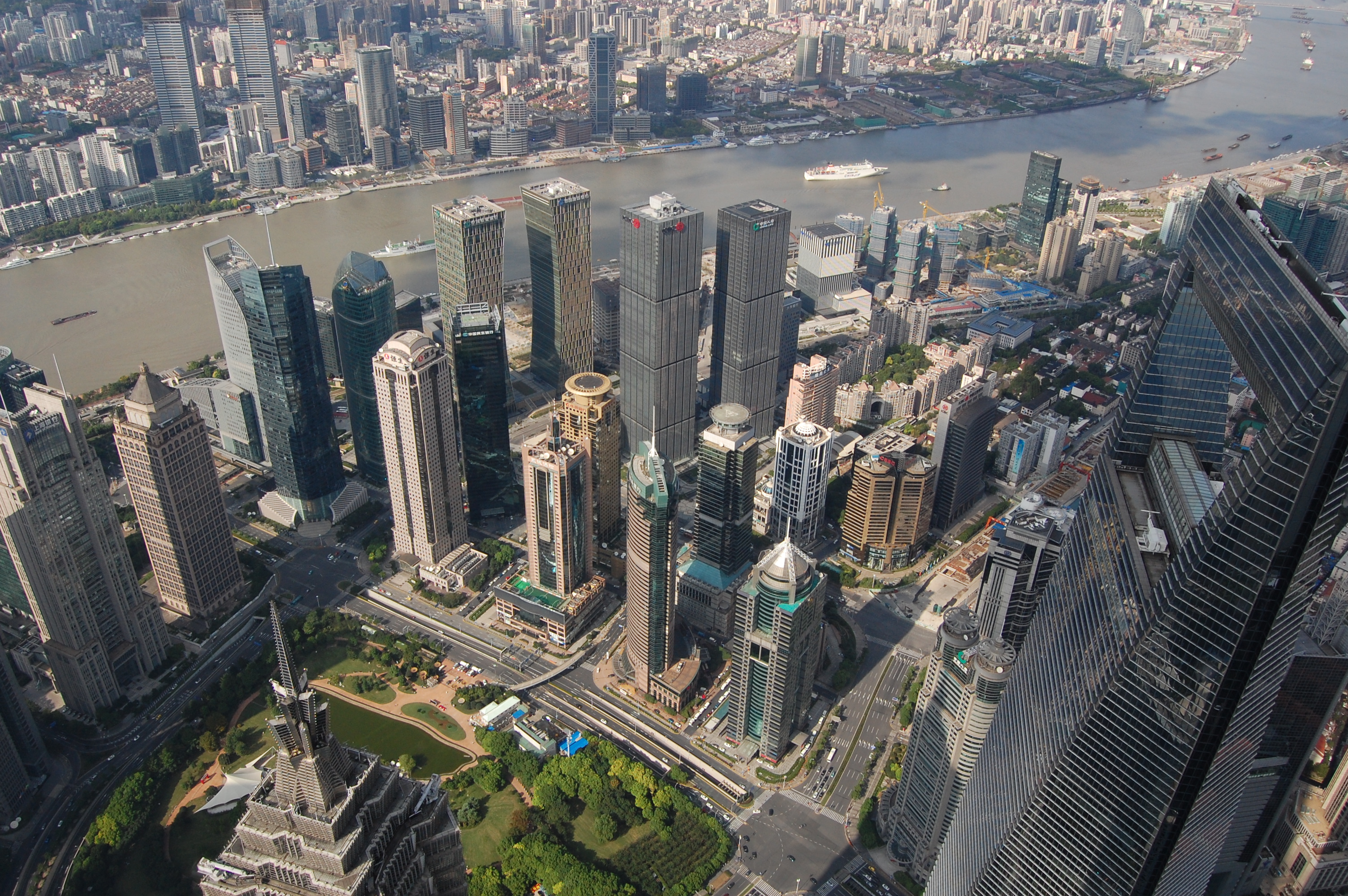
THE TWO TALL BUILDINGS ARE SEEN
1. THE JINMAO TOWER (420.5m/95 FLOORS (88 + 5 SPIRE + 3 BASEMENT)/61 LIFTS
2. THE SHANGHAI WORLD FINANCE CENTRE (SWFC) – 492.0 m/101 FLOORS(3 BELOW GROUND)/91 LIFTS/33 ESCALATORS
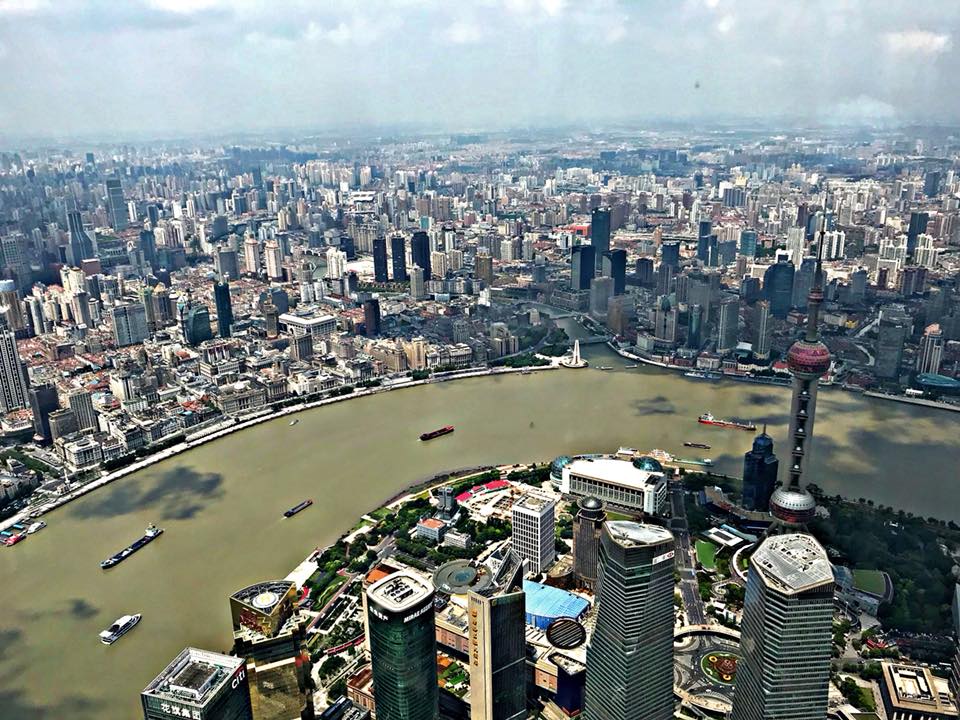
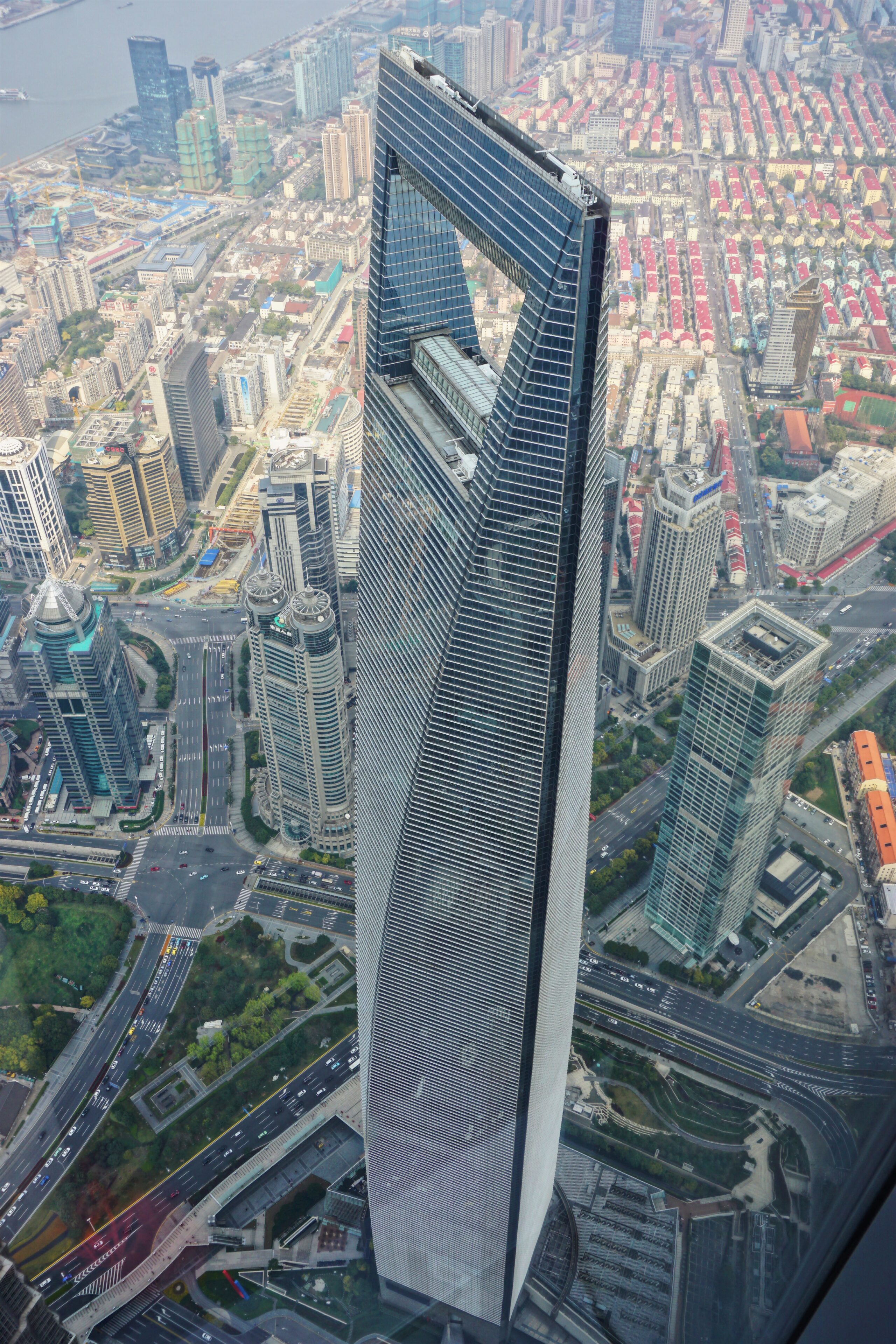
VIEW FROM 632m SHANGHAI TOWER OBSERVATION DECK – @ 561.25m – On top of the the WORLD’s HIGHEST OBSERVATORY within theWORLD’s SECOND TALLEST BUILDING by height – THE 632m SHANGHAI TOWER
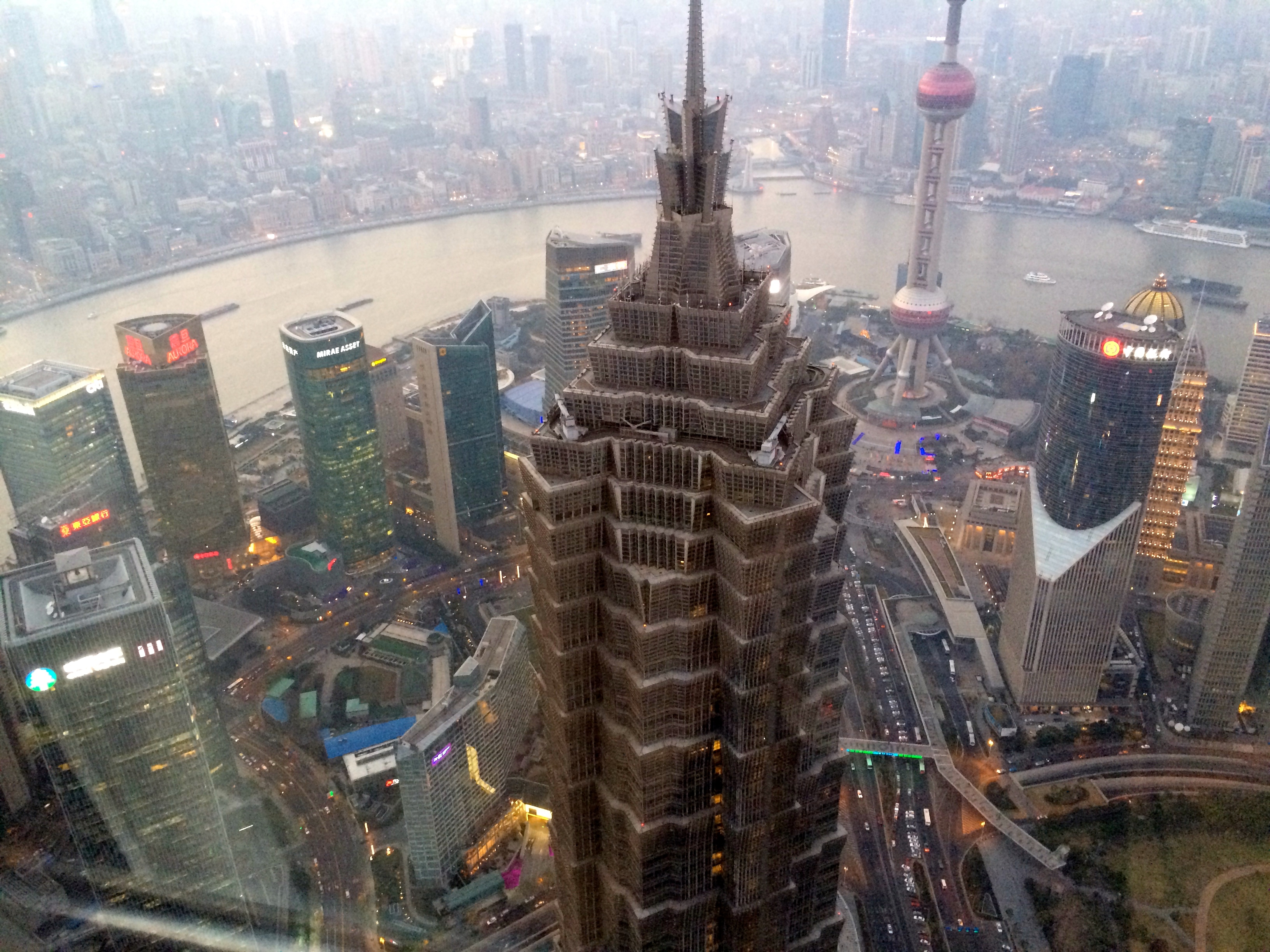
61 LIFTS/ELEVATORS
VIEW FROM 632m SHANGHAI TOWER OBSERVATION DECK – @ 561.25m – On top of the the WORLD’s HIGHEST OBSERVATORY within theWORLD’s SECOND TALLEST BUILDING by height – THE 632m SHANGHAI TOWER
Describe the Shanghai Tower
- The Shanghai Tower (上海中心大厦 pinyin: Shànghǎi Zhōngxīn Dàshà -literally: ‘Shanghai Center Building’) is a 632-metre 128-story megatall skyscraper in Shanghai
- It is the world’s second-tallest building by height to architectural top
- It shares the record (along with the Ping An Finance Center) of having the world’s highest observation deck within a building or structure at 562 m and the world’s second-fastest elevators at a top speed of 20.5 metres per second (74 km/h)
- It is the tallest of the world’s first triple-adjacent supertall buildings in Pudong, the other two being the Jin Mao Tower (completed in 1999) and the Shanghai World Financial Centre (SWFC/opened in 2008)
- Its tiered construction, designed for high energy efficiency, provides nine separate zones divided between office, retail and leisure use
| THE SHANGHAI | TOWER |
| Architectural style | : Neo-futurism |
| Location | : Shanghai |
| Address | : 501 Yincheng Middle Road |
| Country | : China |
| Named for | : Shanghai |
| Construction | |
| Started | : 2008 – 29 November |
| Topped-out | : 2013 – 3 August |
| Completed | : 2014 – 6 September |
| Inaugurated | : 2015 – 18 February |
| Cost | : CN¥ 15.7 billion (US$2.4 billion) |
| Owner | : Shanghai Tower Construction & Development |
| Height | |
| Architectural | : 632 m |
| Tip | : 632 m |
| Top floor | : 587.4 m (Level 127) |
| Observatory | : 561.25 m (Level 121)/Highest in the world |
| Technical details | |
| Structural system | : Reinforced concrete, steel and glass |
| Floor count | : 128 (above ground) + 5 (below ground) |
| Floor area | : 380000 m2(above grade)/170 m2(below grade) |
| Lifts/elevators | : 106 |
| Parking | |
| Design/Construction | |
| Architect | : Jun Xia (Gensler) TJAD |
| Architecture firm | : Gensler |
| Structural engineer | : Thornton Tomasetti, Cosentini Associates I.DEA Ecological Solution |
| Main contractor | : Shanghai Construction Group |
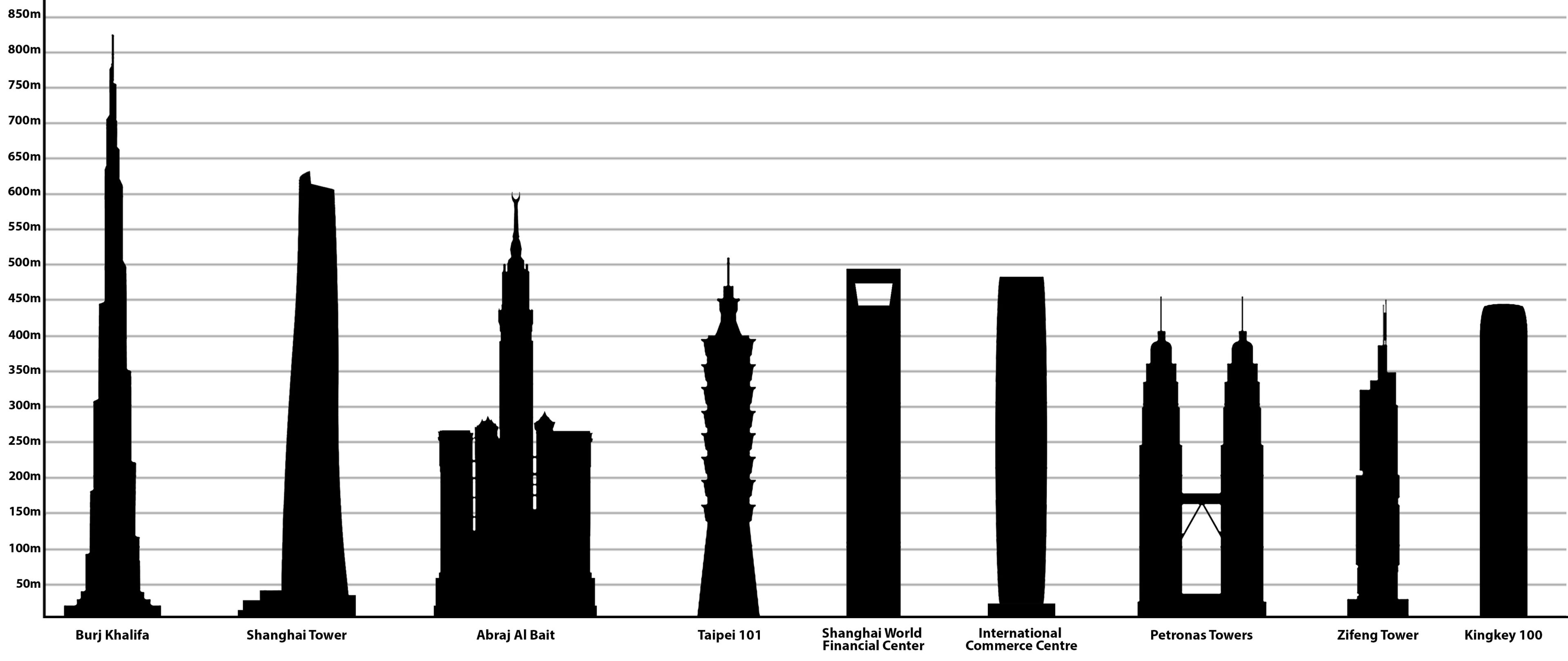
SHANGHAI TOWER
A CITY WITHIN A CITY !
- Shanghai Tower is a city within a city
- It includes nine vertical communities, each of which is 12 to 15 floors tall when the sightseeing area on top of the tower is excluded.
- Each community is surrounded by a public area between the two layers of glass curtains
- The public area offers daily life services to people
- The elevator system, exclusively for each community, can transport customers to different parts of the tower smoothly
- At the same time, underground public passages and parking areas are linked directly to adjacent super-skyscrapers
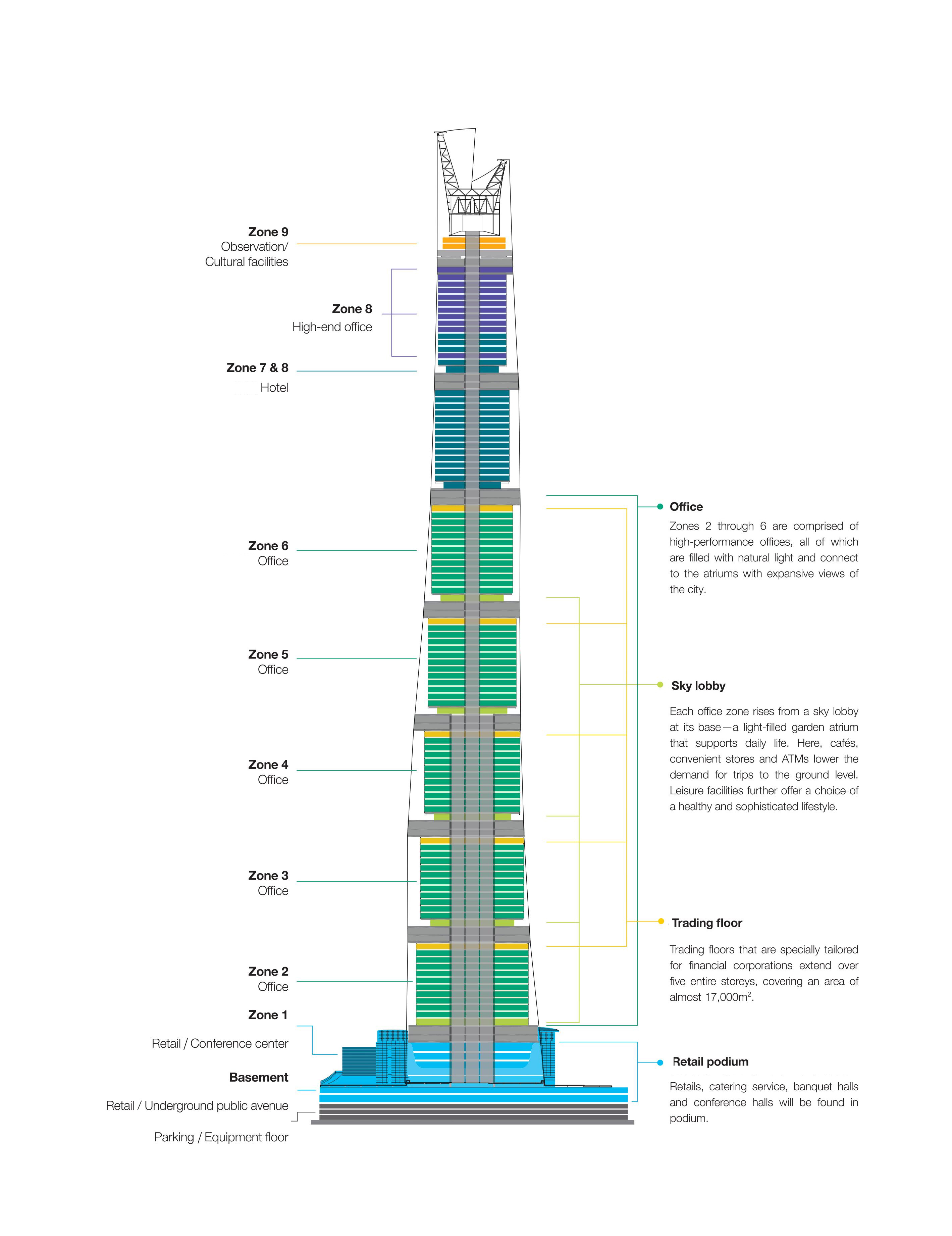
SHANGHAI TOWER
A CITY WITHIN A CITY !
Shanghai Tower is the first building
- In China with a height of over 600 meters
- Exceeding 850,000 tons in weight and standing on soft ground
- With a baseplate built by pouring 60000 m3 of concrete in one stretch
- Clad in a curved glass curtain wall about 140000 sq.m in size
- The tallest adjustable curtain wall support structure designed and built in China
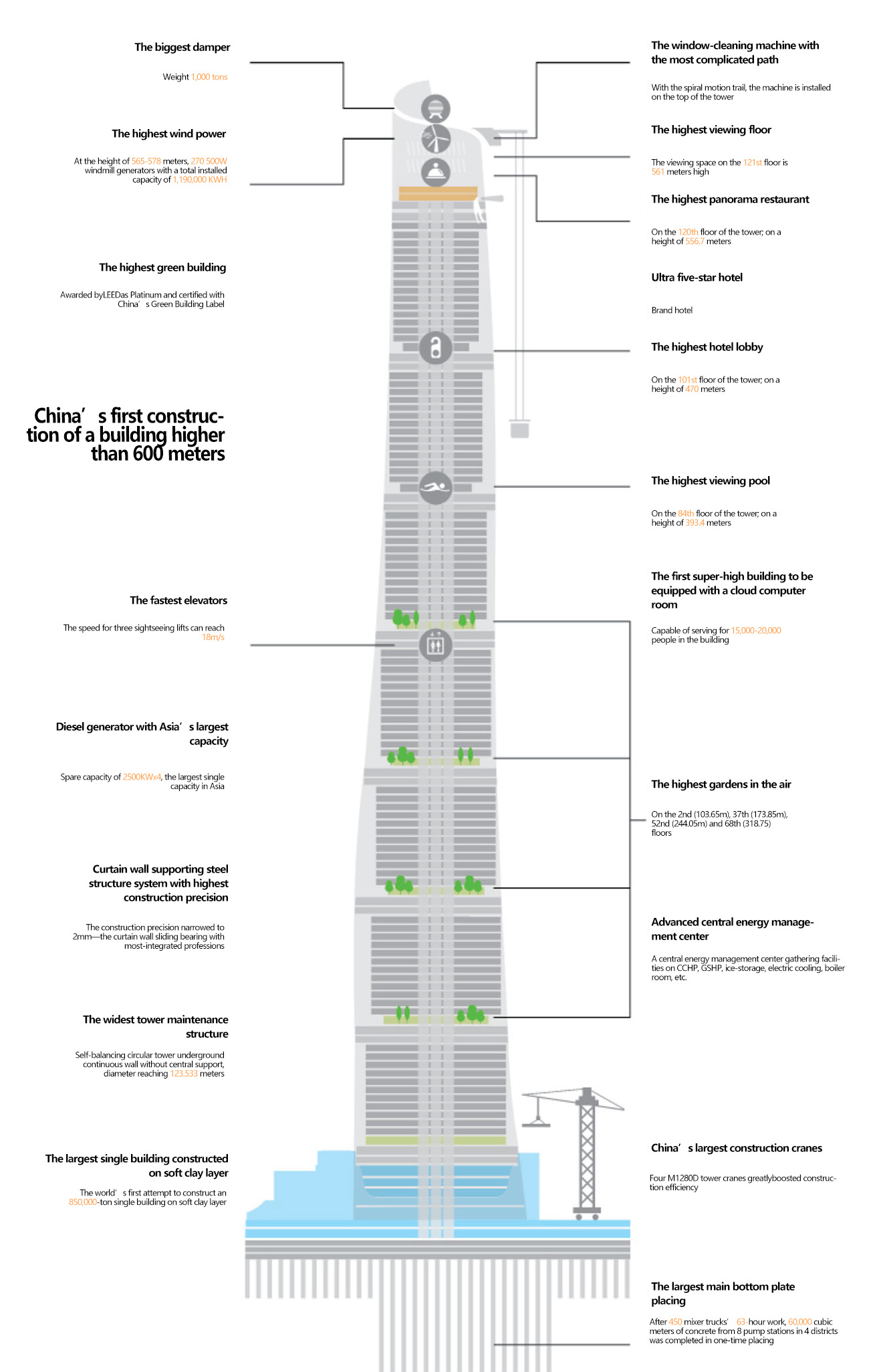
SHANGHAI TOWER
DESIGN
- The Shanghai Tower was designed by the American architectural firm Gensler, with Shanghainese architect Jun Xia leading the design team
- The tower takes the form of nine cylindrical buildings stacked atop each other, totalling 128 floors, all enclosed by the inner layer of the glass facade
- Between that and the outer layer, which twists as it rises, nine indoor zones provide public space for visitors
- Each of these nine areas has its own atrium, featuring gardens, cafés, restaurants and retail space, and providing panoramic views of the city
- Both layers of the façade are transparent, and retail and event spaces are provided at the tower’s base
- The transparent façade is a unique design feature, because most buildings have only a single façade using highly reflective glass to reduce heat absorption, but the Shanghai Tower’s double layer of glass eliminates the need for either layer to be opaqued
- The tower is able to accommodate as many as 16,000 people on a daily basis
- The Shanghai Tower joins the Jin Mao Tower and SWFC to form the world’s first adjacent grouping of three supertall buildings
- Its 258-room hotel, located between the 84th and 110th floors, is to be operated by Jin Jiang International Hotels as the Shanghai Tower J-Hotel,
- and at the time of its completion it will be the highest hotel in the world.
- The tower will also incorporate a museum
- The tower’s sub-levels provide parking spaces for 1,800 vehicles
SHANGHAI TOWER
VERTICAL TRANSPORTATION SYSTEM
- Elevator system in which office floors are served via four sky lobbies each served by double-deck shuttle elevators
- Access to the hotel is through a fifth sky lobby at levels 101/102.
- Each two-level sky lobby serves as a community centre for that zone of the building, with such amenities as food and beverage and conference rooms.
- Local zones are served by single deck elevators throughout the tower
- The observation deck at the top of the tower is served by three ultra-high speed shuttle elevators which travel at 18 metres per second (40 mph), the highest speed yet employed for commercial building use.
- These three shuttle elevators are supplemented by three fireman’s elevators which will significantly increase the visitor throughput to the observation deck at peak usage periods
- In the event of a fire or other emergency, the building’s shuttle elevators are designed to evacuate occupants from specially-designed refuge floors located at regular intervals throughout the height of the tower.
- Mitsubishi supplied all of the tower’s 149 elevators (108 of which are lifts) including three high-speed models capable of travelling at 1,080 metres per minute (64.8 kilometres per hour).
- When they were installed they were the world’s fastest single-deck elevators (18 metres/second) and double-deck elevators (10 metres/second)
- One of the three shuttle elevators had been installed to travel 1230 metres/minute – the equivalent of 73.8 kilometres per hour (46 mph), the highest speed ever attained by a passenger elevator installed in a functioning building
- The building also broke the record for the world’s furthest-travelling single elevator, at 578.5 metres surpassing the record held by the Burj Khalifa
- The Shanghai Tower’s tuned mass damper, designed to limit swaying at the top of the structure, was the world’s largest at the time of its installation
SHANGHAI TOWER
SKY LOBBY
- High-rise sky lobbies are set at transfer floors (22nd, 37th, 52nd and 68th floor) in building section 2-6
- The design of the double curtain walls divides each lobby into three sky gardens to provide public space for communication and leisure.
- The 22nd-floor sky lobby has introduced fitness, dental care, executive restaurant units.
- The 37th floor is occupied by Shanghai Guanfu Museum and the highest indoor Chinese-style garden, Half Garden, to entertain guests with culture and art in the tower
- The 52nd and 68th floors have settled a bookstore and Michelin high-end dining service.
- The commercial brands brought to the lobbies consolidate the business structure in the building and enlarge the space for interaction and sharing between the lessees
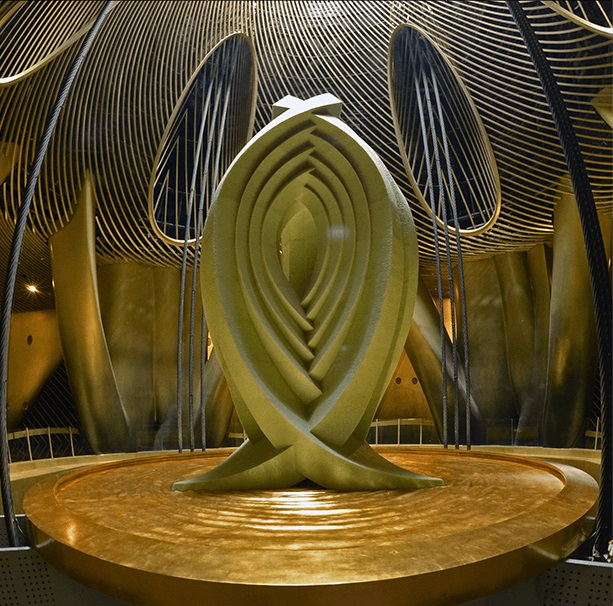
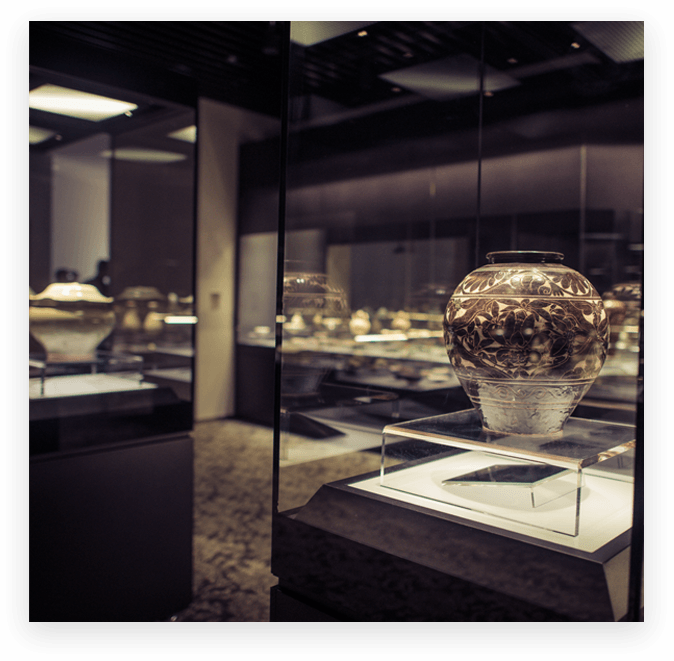
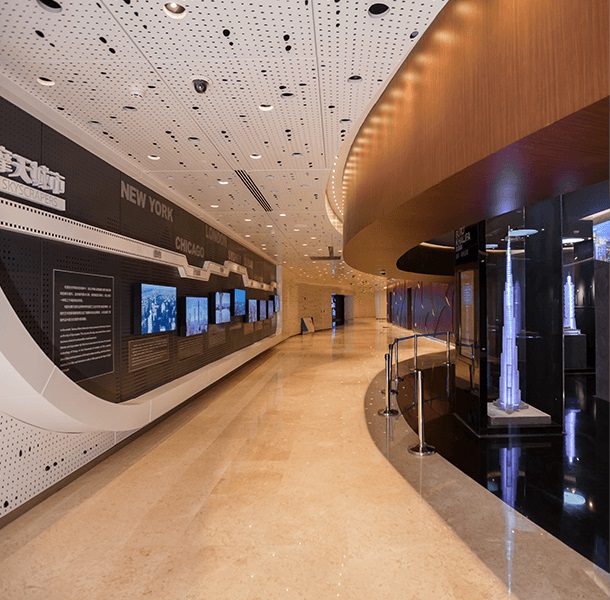
SHANGHAI TOWER
- The stone columns, totems and letters at the Olive Plaza characterize the eight lost ancient civilizations in human history. The designer, famous Dutch architect Alfonso Wolbert, wants to remind people to cherish our declining cultural heritage
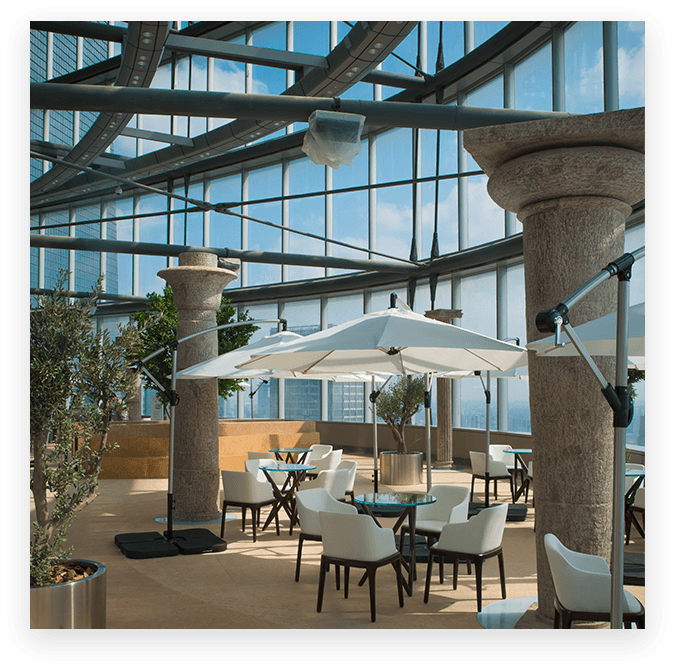
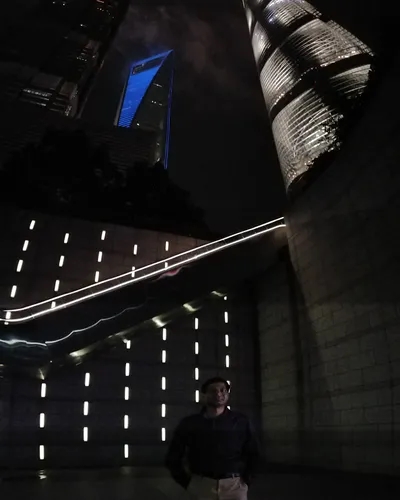
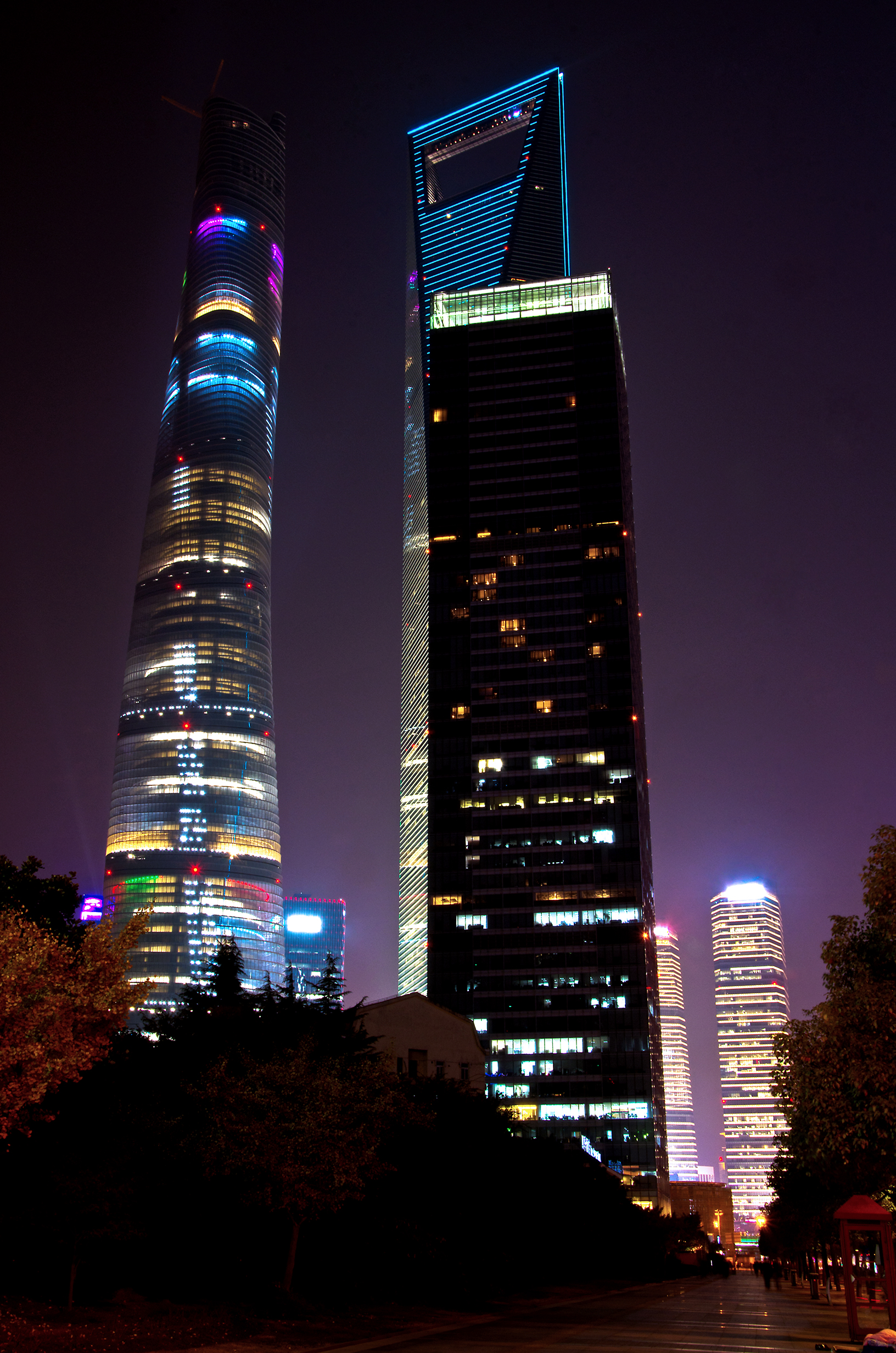
SHANGHAI WORLD FINANCE CENTRE (494.3m)
JIN MAO TOWER (420.5m)
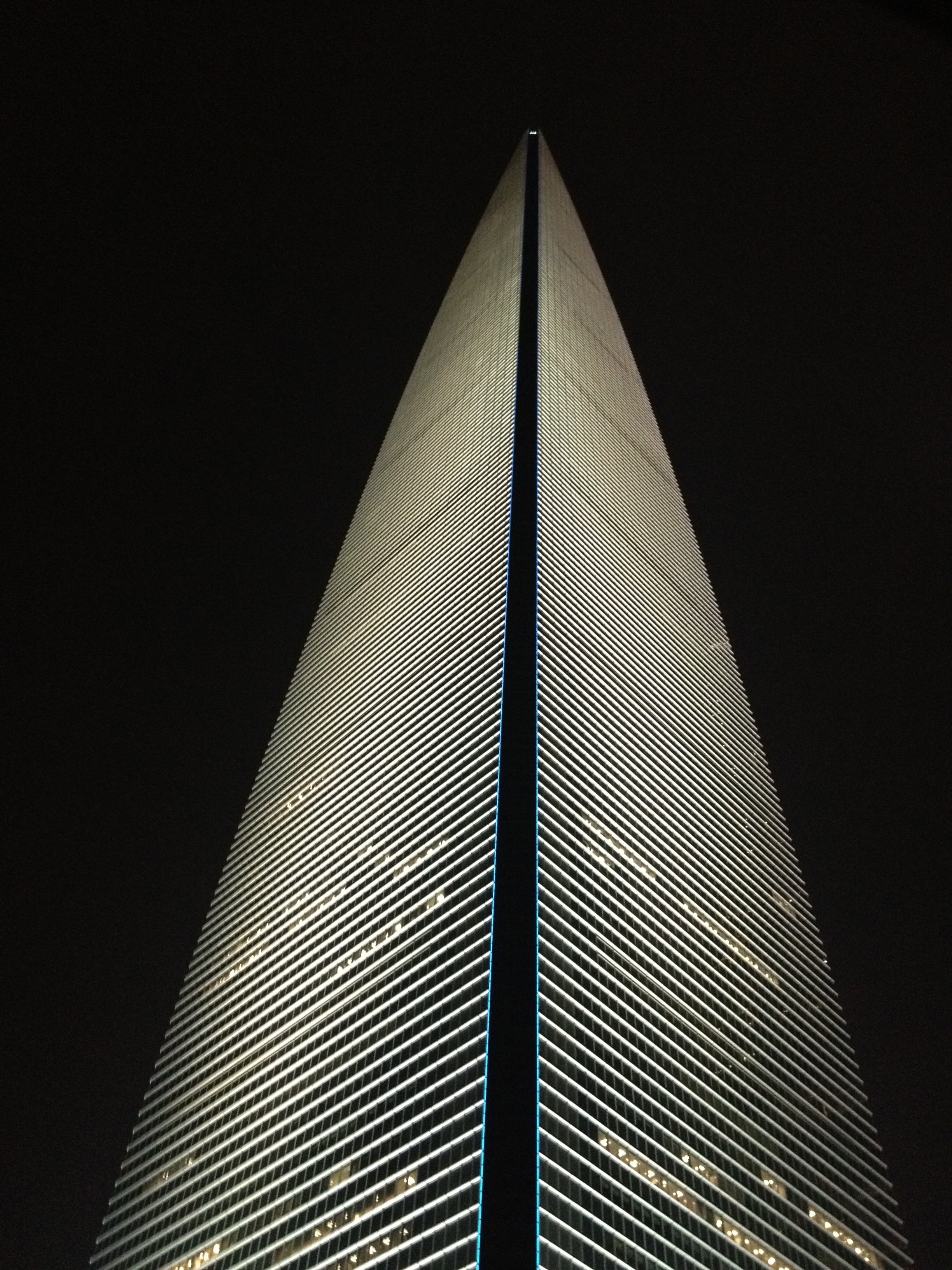
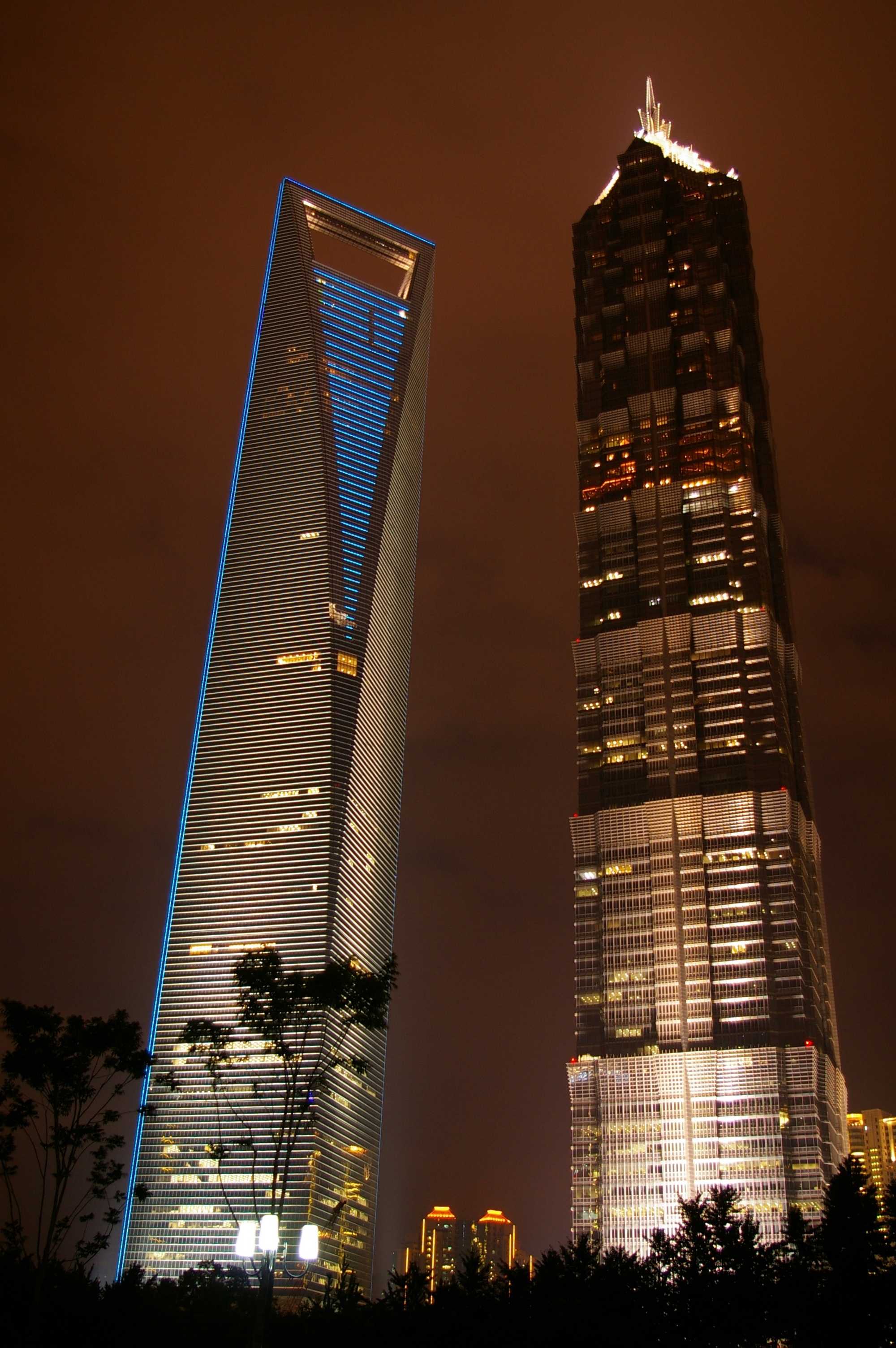
JIN MAO TOWER (420.5m)

SHANGHAI TOWER (632m)
SHANGHAI WORLD FINANCE CENTRE (494.3m)
JIN MAO TOWER (420.5m)
SHANGHAI TOWER
INNOVATIONS & NEW BUILDING DESIGN CONCEPTS
- The greenest super high-rise building on earth at this point in time
The building is designed to capture rainwater for internal use, and to recycle a portion of its wastewater - The design of the tower’s glass façade, which completes a 120° twist as it rises, is intended to reduce wind loads on the building by 24%
- This reduced the amount of construction materials needed; the Shanghai Tower used 25% less structural steel than a conventional design of a similar height
- As a result, the building’s constructors saved an estimated US$58 million in material costs
- Construction practices were also optimized for sustainability.
Though the majority of the tower’s energy will be provided by conventional power systems, 270 vertical-axis wind turbines located in the facade and near the top of the tower are capable of generating up to 350,000 kWh of supplementary electricity per year and are expected to provide 10% of the building’s electrical needs - The double-layered insulating glass façade was designed to reduce the need for indoor air conditioning, and is composed of an advanced reinforced glass with a high tolerance for temperature variations
- In addition, the building’s heating and cooling systems use geothermal energy sources
- Furthermore, rain and waste water are recycled to flush toilets and irrigate the tower’s green spaces
SHANGHAI TOWER
THE OUTER SKIN
- Designed with 20589 glass panels with 7000 unique shapes
- Fabrication of so many panels is an example of mass customization
- Double skin suspended from above on massive cantilevered trusses and stabilized by hoop rings & strusses
SHANGHAI TOWER
WHY THIS SHAPE ?
- Tapered spiral form reduces material costs. 120 degree optimal rotation for minimizing wind loads
- The Towers assymetrical form, its tapering profile and its rounded corners would allow the building to allow typhoon force winds that are common in Shanghai
- This reduced wind loads by 24%. This structure is light and saved 58 million USD in costs
