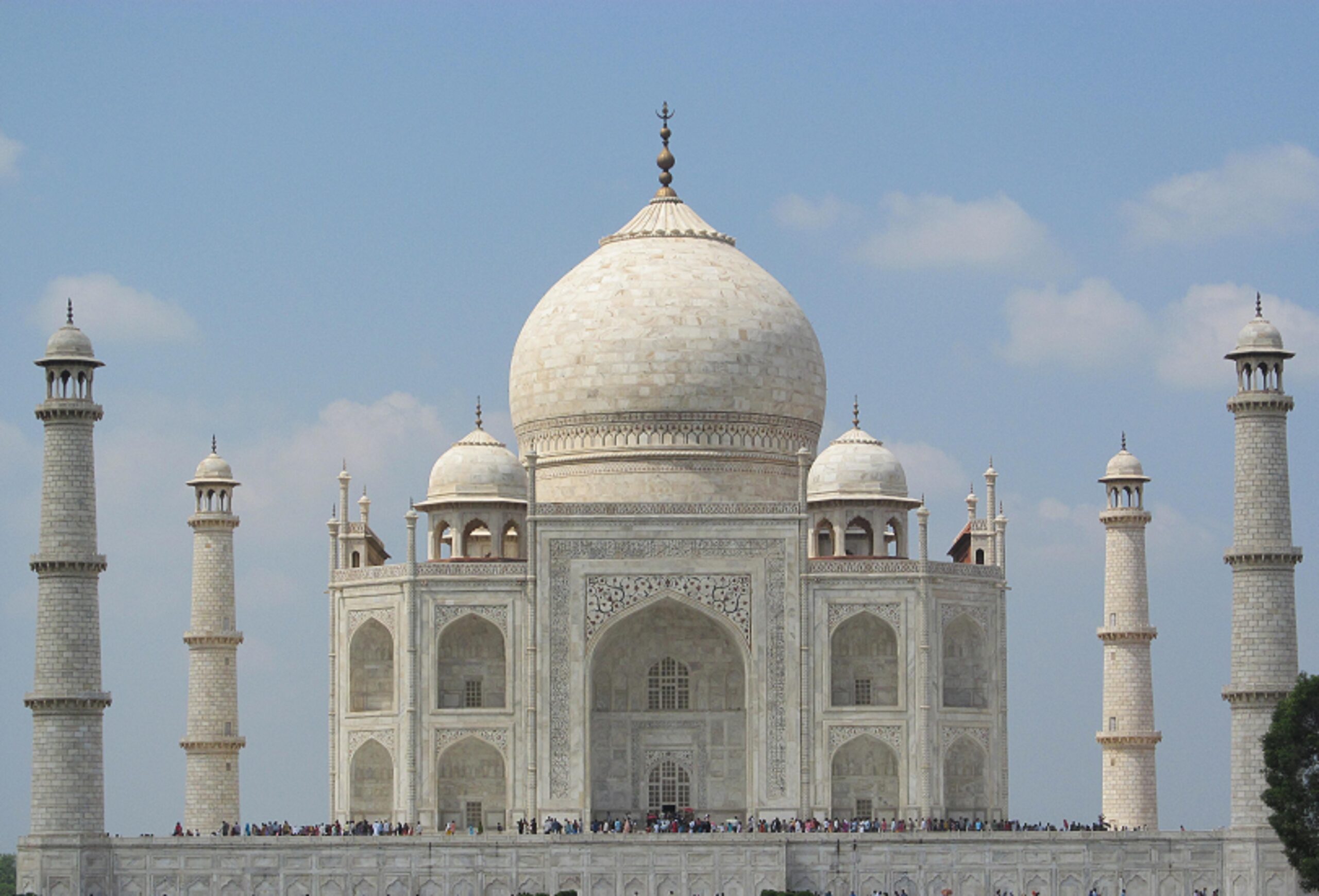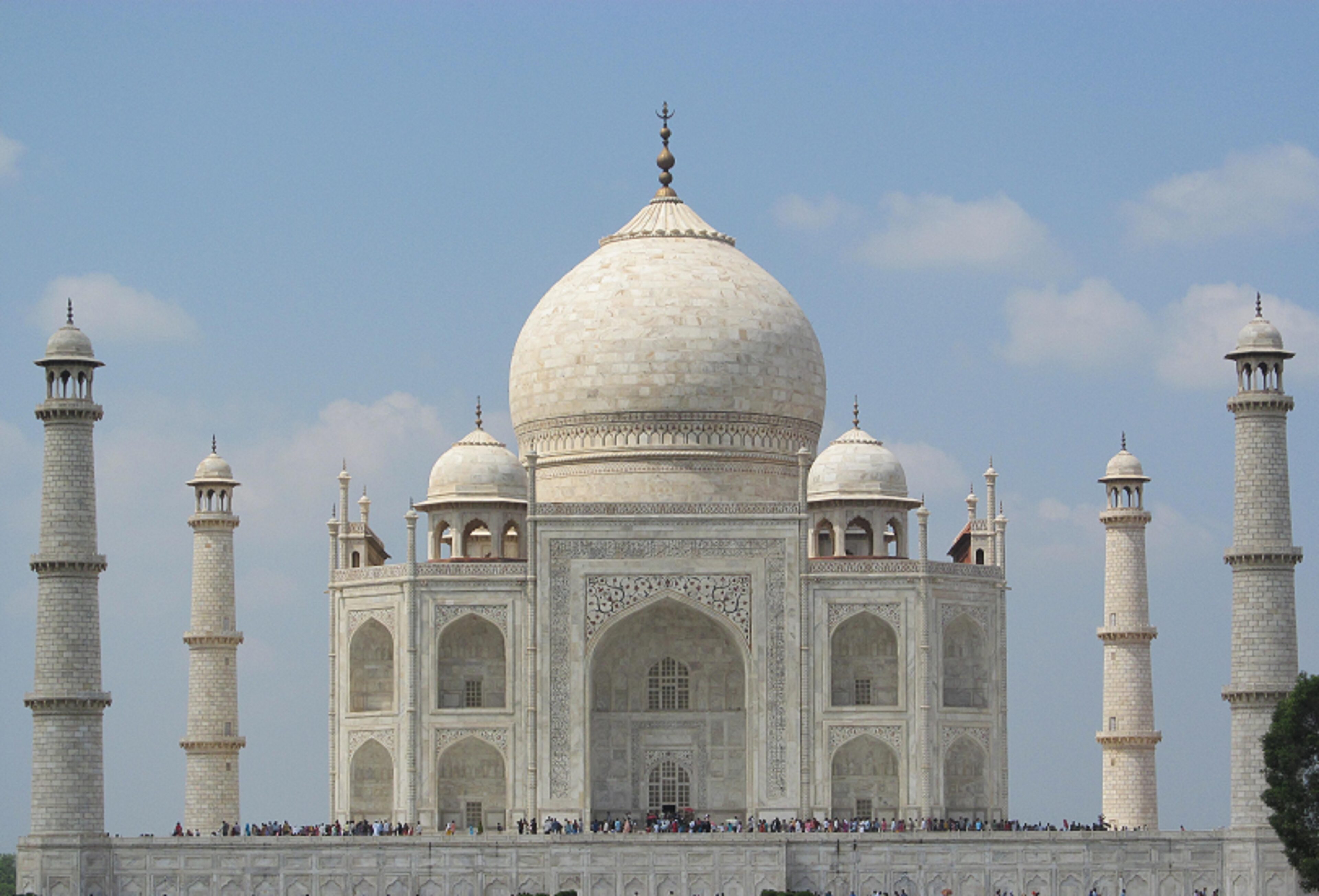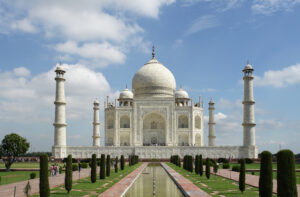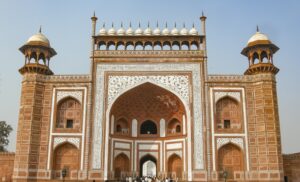
The Taj Mahal (Literally : ´´Crown of the Palace´´) is an ivory-white marble mausoleum on the south bank of the Yamuna river in the Indian city of Agra. It was commissioned in 1632 by the Mughal emperor Shah Jahan (reigned from 1628 to 1658) to house the tomb of his favourite wife, Mumtaz Mahal. It also houses the tomb of Shah Jahan himself. The Taj Mahal is an extensive complex of buildings and gardens that extends over 22.44 hectares (55.5 acres) and includes subsidiary tombs, waterworks infrastructure, the small town of Taj Ganji to the south and a ‘moonlight garden’ to the north of the river. The tomb is the centrepiece of a 17-hectare (42-acre) complex which includes A mosque, A guest house and is set in formal gardens bounded on three sides by a crenellated wall. The Taj Mahal it is one of the most famous and recognizable buildings in the world and while the large domed marble mausoleum is the most familiar part of the monument

TAJ MAHAL : COMPONENTS OF THE COMPLEX
Interactive plan
The Taj Mahal complex can be conveniently divided into five sections :
- The ‘moonlight garden’ to the north of the river Yamuna
- The riverfront terrace, containing the Mausoleum, Mosque and Jawab
- The Charbagh garden contains pavilions
- The jilaukhana containing accommodation for the tomb attendants and two subsidiary tombs
- The Taj Ganji, originally a bazaar and caravanserai only traces of which are still preserved. The great gate lies between the jilaukhana and the garden
- Levels gradually descend in steps from the Taj Ganji towards the river
- Contemporary descriptions of the complex list the elements in order from the river terrace towards the Taj Ganji
TAJ MAHAL : THE MAIN MAUSOLEUM (RAUZA-I MUNAUWARA)
BASE, DOME & MINARETS
- The focus and climax of the Taj Mahal complex is the symmetrical white marble tomb ; a cubic building with chamfered corners, with arched recesses known as pishtaqs
- The tomb is the central focus of the entire complex of the Taj Mahal
- It is a large, white marble structure standing on a square plinth and consists of a symmetrical building with an iwan (an arch-shaped doorway) topped by a large dome and finial
- Like most Mughal tombs, the basic elements are Persian in origin
- The base structure is a large multi-chambered cube with chamfered corners forming an unequal eight-sided structure that is approximately 55 metres (180 ft) on each of the four long sides
- Each side of the iwan is framed with a huge pishtaq or vaulted archway with two similarly shaped arched balconies stacked on either side
- This motif of stacked pishtaqs is replicated on the chamfered corner areas, making the design completely symmetrical on all sides of the building
- Four minarets frame the tomb, one at each corner of the plinth facing the chamfered corners
- The main chamber houses the false sarcophagi of Mumtaz Mahal and Shah Jahan ; the actual graves are at a lower level
- It is topped by a large dome and several pillared, roofed chhatris
In plan, it has a near perfect symmetry about 4 axes
- It comprises 4 floors
- The lower basement storey containing the tombs of Jahan and Mumtaz
- The entrance storey containing identical cenotaphs of the tombs below in a much more elaborate chamber
- An ambulatory storey and
- A roof terrace
TAJ MAHAL : ELEVATIONS
- The mausoleum is cubic with chamfered edges
- On the long sides, a massive pishtaq, or vaulted archway frames an arch-shaped doorway, with a similar arch-shaped balcony above
- These main arches extend above the roof the building by use of an integrated facade
- To either side of the main arch, additional pishtaqs are stacked above and below
- This motif of stacked pishtaqs is replicated on the chamfered corner areas
- The design is completely uniform and consistent on all sides of the building
TAJ MAHAL : EXTERIOR DECORATIONS
- The exterior decorations of the Taj Mahal are among the finest in Mughal architecture
- As the surface area changes, the decorations are refined proportionally
- The decorative elements were created by applying paint, stucco, stone inlays or carvings
- In line with the Islamic prohibition against the use of anthropomorphic forms, the decorative elements can be grouped into either calligraphy, abstract forms or vegetative motifs
- Throughout the complex are passages from the Qur’an that comprise some of the decorative elements. Recent scholarship suggests that Amanat Khan chose the passages
- The calligraphy on the Great Gate reads “O Soul, thou art at rest. Return to the Lord at peace with Him, and He at peace with you”
TAJ MAHAL : DOME(S)
- The marble dome that surmounts the tomb is its most spectacular feature
- Its height is about the same size as the base building, about 35 m
- Its height is accentuated because it sits on a cylindrical “drum” about 7 metres high
- Because of its shape, the dome is often called an onion dome (also called an amrud or apple dome)
- The dome is topped by a gilded finial, which mixes traditional Islamic and Hindu decorative elements
- The shape of the dome is emphasised by four smaller domed chattris (kiosks) placed at its corners, which replicate the onion shape of the main dome
- The chhatri domes replicate the onion shape of the main dome
- Their columned bases open through the roof of the tomb, and provide light to the interior
- The chhatris also are topped by gilded finials
- Tall decorative spires (guldastas) extend from the edges of the base walls, and provide visual emphasis of the dome height
- The top is decorated with a lotus design which also serves to accentuate its height
- The dome is slightly asymmetrical
- Their columned bases open through the roof of the tomb and provide light to the interior
- The lotus motif is repeated on both the chattris and guldastas
- The dome and chattris are topped by a gilded finial which mixes traditional Persian and Hindustani decorative elements
- The main finial was originally made of gold but was replaced by a copy made of gilded bronze in the early 19th century
- The finial is topped by a moon, a typical Islamic motif whose horns point heavenward
TAJ MAHAL : LOWER CHAMBER
Tombs in lower chamber
- Muslim tradition forbids elaborate decoration of graves, so the bodies of Mumtaz and Shah Jahan are laid in a relatively plain, marble faced chamber, beneath the main chamber of the Taj
- They are buried in graves on a north-south axis, with faces turned right (west) toward Mecca
- Two cenotaphs above mark the graves
- Mumtaz’s cenotaph is placed at the precise center of the inner chamber
- On a rectangular marble base about 1.5 by 2.5 metres is a smaller marble casket
- Both base and casket are elaborately inlaid with precious and semiprecious gems
- Calligraphic inscriptions on top of the casket recite verses from the Koran and on the sides express the Ninety-Nine beautiful names of Allah
TAJ MAHAL : THE MAIN CHAMBER
______________________________________________________________________________
- The inner chamber of the Taj Mahal contains the cenotaphs of Mumtaz and Shah Jahan
- It is a masterpiece of artistic craftsmanship, virtually without precedent or equal
- The inner chamber is an octagon
- While the design allows for entry from each face, only the south (garden facing) door is used
- The interior walls are about 25 metres high, topped by a “false” interior dome decorated with a sun motif
- Eight pishtaq arches define the space at ground level
- As is typical with the exterior, each lower pishtaq is crowned by a second pishtaq about midway up the wall
- The four central upper arches form balconies or viewing areas ; each balcony’s exterior window has an intricate screen or jali cut from marble
- In addition to the light from the balcony screens, light enters through roof openings covered by the chhatris at the corners of the exterior dome
- Each of the chamber walls has been highly decorated with dado bas relief, intricate lapidary inlay, and refined calligraphy panels.
- The hierarchical ordering of the entire complex reaches its crescendo in the chamber.
- Mumtaz’s cenotaph sits at the geometric centre of the building
- Jahan was buried at a later date by her side to the west – an arrangement seen in other Mughal tombs of the period such as Itmad-Ud-Daulah
- Marble is used exclusively as the base material for increasingly dense, expensive and complex parchin kari floral decoration as one approaches the screen and cenotaphs which are inlaid with semi-precious stones
- The use of such inlay work is often reserved in Shah Jahani architecture for spaces associated with the emperor or his immediate family
- The ordering of this decoration simultaneously emphasises the cardinal points and the centre of the chamber with dissipating concentric octagons
- Such hierarchies appear in both Muslim and Indian culture as important spiritual and atrological themes
- The chamber is an abundant evocation of the garden of paradise with representations of flowers, plants and arabesques and the calligraphic inscriptions in both the thuluth and the less formal naskh script
- Shah Jahan’s cenotaph is beside Mumtaz’s to the western side
- It is the only asymmetric element in the entire complex
- His cenotaph is bigger than his wife’s, but reflects the same elements : A larger casket on slightly taller base, again decorated with astonishing precision with lapidary and calligraphy which identifies Shah Jahan
- On the lid of this casket is a sculpture of a small pen box.
- An octagonal marble screen or jali borders the cenotaphs and is made from eight marble panels
- Each panel has been carved through with intricate piercework
- The remaining surfaces have been inlaid with semiprecious stones in extremely delicate detail, forming twining vines, fruits and flowers
TAJ MAHAL : MINARETS
- Plinth and terrace
- Tahkhana
- Towers
- At the corners of the plinth stand minarets : four large towers each more than 40 metres tall – display the designer’s penchant for symmetry
- The towers are designed as working minarets, a traditional element of mosques, a place for a muezzin to call the Islamic faithful to prayer
- Each minaret is effectively divided into three equal parts by two balconies that ring the tower
- At the top of the tower is a final balcony surmounted by a chhatri that echoes the design of those on the tomb
- The minaret chhatris share the same finishing touches : a lotus design topped by a gilded finial
- Each of the minarets was constructed slightly out of plumb to the outside of the plinth, so that in the event of collapse (a typical occurrence with many such tall constructions of the period) the structure would fall away from the tomb

