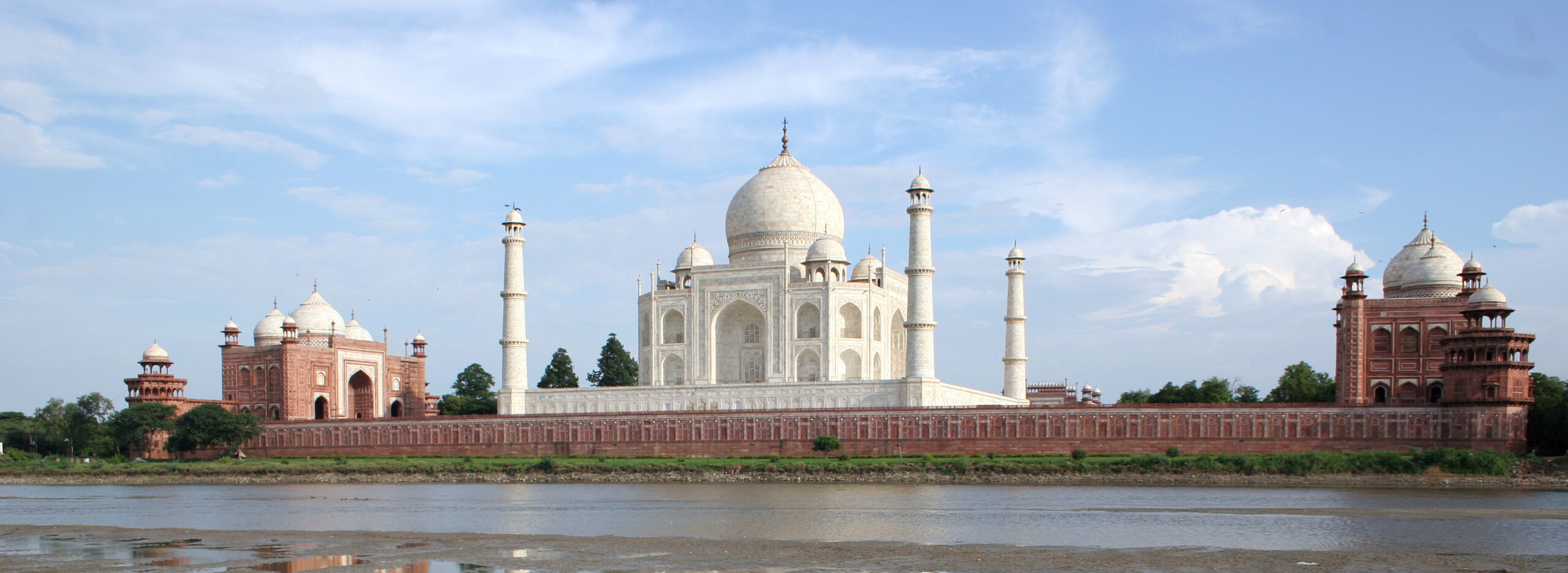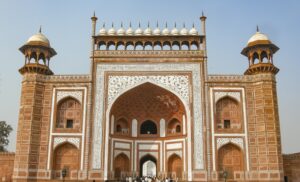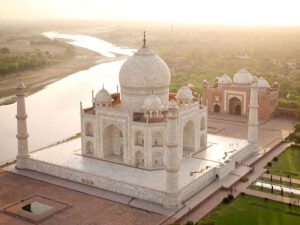
The Taj Mahal (Literally : ´´Crown of the Palace´´) is an ivory-white marble mausoleum on the south bank of the Yamuna river in the Indian city of Agra. It was commissioned in 1632 by the Mughal emperor Shah Jahan (reigned from 1628 to 1658) to house the tomb of his favourite wife, Mumtaz Mahal. It also houses the tomb of Shah Jahan himself. The Taj Mahal is an extensive complex of buildings and gardens that extends over 22.44 hectares (55.5 acres) and includes subsidiary tombs, waterworks infrastructure, the small town of Taj Ganji to the south and a ‘moonlight garden’ to the north of the river. The tomb is the centrepiece of a 17-hectare (42-acre) complex which includes A mosque, A guest house and is set in formal gardens bounded on three sides by a crenellated wall. The Taj Mahal it is one of the most famous and recognizable buildings in the world and while the large domed marble mausoleum is the most familiar part of the monument

TAJ MAHAL : CONSTRUCTION & INTERMENT
- This period of Mughal architecture best exemplifies the maturity of a style that had synthesised Islamic architecture with its indigenous counterparts.
- By the time the Mughals built the Taj – though proud of their Persian and Timurid roots, they had come to see themselves as Indian
- Instead of lashed bamboo, workmen constructed a colossal brick scaffold that mirrored the tomb
- The scaffold was so enormous that foremen estimated it would take years to dismantle
TAJ MAHAL : THE SITE LOCATION
- A site was chosen on the banks of the Yamuna River on the southern edge of Agra and purchased from Raja Jai Singh in exchange for four mansions in the city
- The site chosen – “from the point of view of loftiness and pleasantness appeared to be worthy of the burial of that one who dwells in paradise”
- Mumtaz died in Burhanpur in present day Madhya Pradesh on 17 June 1631 – Her body was temporarily buried in a garden called Zainabad on the banks of the Tapti River in Burhanpur
- In January 1632 AD (1041 AH), Mumtaz’s body was moved with great ceremony from Burhanpur to Agra while food, drink and coins were distributed amongst the poor and deserving along the way
- Work had already begun on the foundations of the river terrace when the body arrived
- A small domed building was erected over her body, thought to have been sited, and now marked, by an enclosure in the western garden near the riverfront terrace
TAJ MAHAL : THE FOUNDATIONS
- The foundations represented the biggest technical challenge to be overcome by the Mughal builders
- In order to support the considerable load resulting from the mausoleum, the sands of the riverbank needed to be stabilised4
- An area of roughly 1.2 hectares (3 acres) was excavated, filled with dirt to reduce seepage, and levelled at 50 metres (160 ft) above riverbank
- In the tomb area, wells were dug and filled with stone and rubble to form the footings of the tomb
- To this end, wells were sunk and then cased in timber and finally filled with rubble, iron and mortar – essentially acting as augured piles
- After construction of the terrace was completed, work began simultaneously on the rest of the complex
- Trees were planted almost immediately to allow them to mature as work progressed
- A 15-kilometre (9.3 mi) tamped-earth ramp was built to transport marble and materials to the construction site and teams of twenty or thirty oxen pulled the blocks on specially constructed wagons
- An elaborate post-and-beam pulley system was used to raise the blocks into desired position
- Water was drawn from the river by a series of purs, an animal-powered rope and bucket mechanism, into a large storage tank and raised to a large distribution tank
- It was passed into three subsidiary tanks, from which it was piped to the complex
TAJ MAHAL : DATING & CHRONOLOGY SIGNATURES
- The initial stages of the build were noted by Shah Jahan’s chroniclers in their description of the first two anniversary celebrations in honour of Mumtaz – known as the ‘Urs
- The first, held on the 22 June 1632 AD (1041 AH) – was a tented affair open to all ranks of society and held in the location of what is now the entrance courtyard (jilaukhana). Alms were distributed and prayers recited
- By the second Urs, held on 26 May 1633 AD (1042 AH) – Mumtaz Mahal had been interred in her final resting place, the riverside terrace was finished; as was the plinth of the mausoleum and the tahkhana – a galleried suite of rooms opening to the river and under the terrace
- After the second Urs further dating of the progress can be made from several signatures left by the calligrapher Amanat Khan
- The signed frame of the south arch of the domed hall of the mausoleum indicates it was reaching completion in 1638/39 AD (1048/1049 AH)
- In 1643 AD (1053 AH) the official sources documenting the twelfth Urs give a detailed description of a substantially completed complex
- Decorative work apparently continued until 1648 AD (1058 AH) when Amanat Khan dated the north arch of the great gate with the inscription “Finished with His help, the Most High”
TAJ MAHAL : MATERIALS
- The Taj Mahal was constructed using materials from all over India and Asia
- The buildings are constructed with walls of brick and rubble inner cores faced with either marble or sandstone locked together with iron dowels and clamps
- Some of the walls of the mausoleum are several metres thick
- Over 1000 elephants were used to transport the building materials during the construction
- The bricks were fired locally and the sandstone was quarried 28 miles (45 km) away near Fatehpur Sikri
- The white marble was brought 250 miles (400 km) from quarries belonging to Raja Jai Singh in Makrana, Rajasthan
- The Jasper was sourced from the Punjab and the Jade and crystal from China
- The turquoise was from Tibet and the Lapis lazuli from Afghanistan, while the sapphire came from Sri Lanka and the carnelian from Arabia
- In all, 28 types of precious and semi-precious stones were inlaid into the white marble
TAJ MAHAL : COST ESTIMATIONS
- Initial estimates for the cost of the works of 4000000 rupees had risen to 5000000 by completion
- A waqf (trust) was established for the perpetual upkeep of the mausoleum with an income of 300000 Rupees
- One third of this income came from 30 villages in the district of Agra while the remainder came from taxes generated as a result of trade from the bazaars and caravanserais which had been built at an early stage to the south of the complex
- Any surplus would be distributed by the emperor as he saw fit
- As well as paying for routine maintenance, the waqf financed the expenses for the tomb attendants and the Hafiz, the Quran reciters who would sit day and night in the mausoleum and perform funerary services praying for the eternal soul of Mumtaz Mahal
- The plinth and tomb took roughly 12 years to complete
- The remaining parts of the complex took an additional 10 years and were completed in order of minarets, mosque and jawab, and gateway
- Since the complex was built in stages, discrepancies exist in completion dates due to differing opinions on “completion”
- Construction of the mausoleum itself was essentially completed by 1643 while work on the outlying buildings continued for years
- Estimates of the cost of construction vary due to difficulties in estimating costs across time.
- The total cost at the time has been estimated to be about 32 million Indian rupees which is around 52.8 billion Indian rupees ($827 million US) based on 2015 values
TAJ MAHAL : ARCHITECTURE & CRAFTSMEN
- We do not know precisely who designed the Taj Mahal
- It took the efforts of 22,000 labourers, painters, embroidery artists and stonecutters to shape the Taj Mahal
- In the Islamic world at the time – the credit for a building’s design was usually given to its patron rather than its architects
- From the evidence of contemporary sources, it is clear that a team of architects were responsible for the design and supervision of the works but they are mentioned infrequently
- Shah Jahan’s court histories emphasise his personal involvement in the construction and it is true that, more than any other Mughal emperor, he showed the greatest interest in building, holding daily meetings with his architects and supervisors
- Two architects are mentioned by name, Ustad Ahmad Lahauri and Mir Abd-ul Karim in writings by Lahauri’s son Lutfullah Muhandis
- Ustad Ahmad Lahauri had laid the foundations of the Red Fort at Delhi
- Mir Abd-ul Karim had been the favourite architect of the previous emperor Jahangir and is mentioned as a supervisor together with Makramat Khan of the construction of the Taj Mahal
TAJ MAHAL : CALLIGRAPHY & DECORATIONS
- In the complex, passages from the Qur’an are used as decorative elements
- Recent scholarship suggests that the passages were chosen by a Persian calligrapher Abd ul-Haq, who came to India from Shiraz, Iran in 1609
- As a reward for his “dazzling virtuosity”, Shah Jahan gave him the title of “Amanat Khan”
- This is supported by an inscription near the lines from the Qur’an at the base of the interior dome that reads “Written by the insignificant being, Amanat Khan Shirazi
- The calligraphy on the Great Gate reads “O Soul, thou art at rest. Return to the Lord at peace with Him, and He at peace with you”
- Much of the calligraphy is composed of florid thuluth script, made of jasper or black marble inlaid in white marble panels
- Higher panels are written in slightly larger script to reduce the skewing effect when viewed from below
- The calligraphy found on the marble cenotaphs in the tomb is particularly detailed and delicate.
- Abstract forms are used throughout, especially in the plinth, minarets, gateway, mosque, jawab and to a lesser extent, on the surfaces of the tomb
- The domes and vaults of the sandstone buildings are worked with tracery of incised painting to create elaborate geometric forms
- Herringbone inlays define the space between many of the adjoining elements
- White inlays are used in sandstone buildings, and dark or black inlays on the white marbles
- Mortared areas of the marble buildings have been stained or painted in a contrasting colour, creating geometric patterns of considerable complexity
- Floors and walkways use contrasting tiles or blocks in tessellation patterns.
- On the lower walls of the tomb there are white marble dados that have been sculpted with realistic bas relief depictions of flowers and vines
- The marble has been polished to emphasise the exquisite detailing of the carvings and the dado frames and archway spandrels have been decorated with pietra dura inlays of highly stylised, almost geometric vines, flowers and fruits
- The inlay stones are of yellow marble, jasper and jade, polished and leveled to the surface of the walls
TAJ MAHAL : ORGANIZATION & DIMENSIONS
- The Taj complex is ordered by grids
- Octagons and triangles, which feature extensively in the Taj, have particular properties in terms of the relationships of their sides
- A right-angled triangle with two sides of 12 will have a hypotenuse of approximately 17 (16.97+)
- similarly if it has two sides of 17 its hypotenuse will be approximately 24 (24.04+)
- An octagon with a width of 17 will have sides of approximately 7 (7.04+), which is the basic grid upon which the mausoleum, mosque and Mihman Khana are planned
DIMENSIONS OF THE TAJ MAHAL

